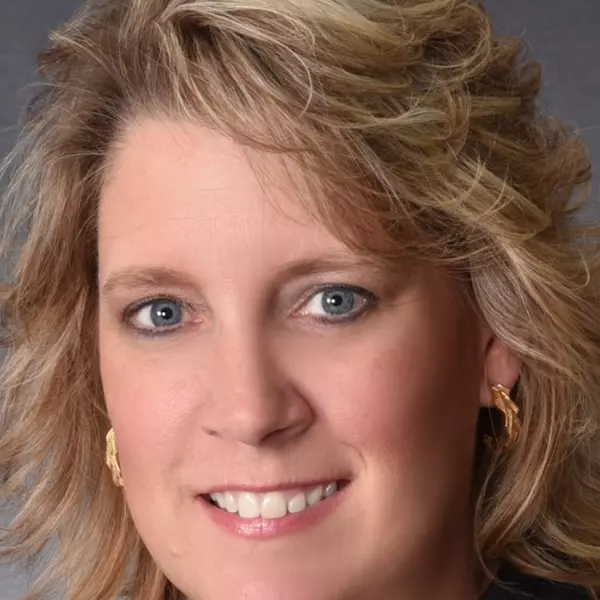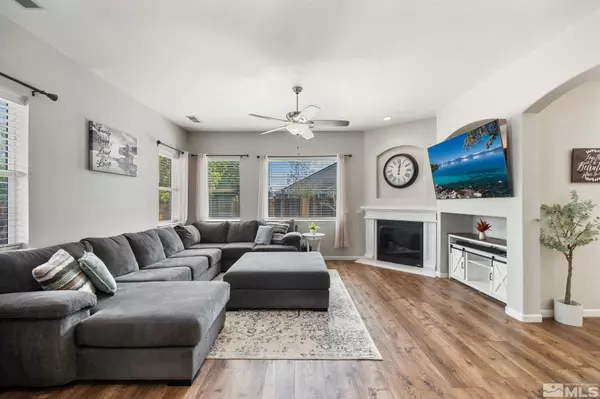$474,000
$474,000
For more information regarding the value of a property, please contact us for a free consultation.
4 Beds
3 Baths
2,355 SqFt
SOLD DATE : 08/08/2025
Key Details
Sold Price $474,000
Property Type Single Family Home
Sub Type Single Family Residence
Listing Status Sold
Purchase Type For Sale
Square Footage 2,355 sqft
Price per Sqft $201
Subdivision Truckee River Ranch Ph 1
MLS Listing ID 250005619
Sold Date 08/08/25
Bedrooms 4
Full Baths 2
Half Baths 1
Year Built 2005
Annual Tax Amount $3,269
Lot Size 9,365 Sqft
Acres 0.22
Lot Dimensions 0.22
Property Sub-Type Single Family Residence
Property Description
Spacious. Updated. Ready for You. Welcome to this beautifully upgraded single-story home in Fernley's sought-after Autumn Winds community. With over 2,300 square feet, 4 bedrooms, 2.5 bathrooms, and a 3-car garage, 1319 Rouge River Rd offers the space you need and the upgrades you want. Step inside to an open-concept layout with soaring ceilings and great natural light. Upgrades include newer flooring throughout the home and updated kitchen countertops, giving the home a fresh, modern feel., The kitchen features a large island and ample counter space—perfect for casual breakfasts or hosting holiday dinners. A cozy gas fireplace warms the living room and the separate formal dining room offers flex space for an office, playroom, or guest area. The spacious primary suite includes a walk-in closet, double vanities, soaking tub, and walk-in shower. Three additional bedrooms provide comfort for family members or guests. The fully fenced backyard offers plenty of room to play, garden, or entertain under the open Nevada sky. Additional upgrades include: newer flooring, updated kitchen countertops, new ceiling fans, fresh interior paint and a 3-car garage. Located in a quiet, established neighborhood with no HOA.
Location
State NV
County Lyon
Community Truckee River Ranch Ph 1
Area Truckee River Ranch Ph 1
Zoning E2
Direction Farm District Rd
Rooms
Family Room Ceiling Fan(s)
Other Rooms None
Dining Room Family Room Combination
Kitchen Built-In Dishwasher
Interior
Interior Features High Ceilings, Smart Thermostat
Heating Forced Air, Natural Gas
Cooling Central Air, Refrigerated
Flooring Tile
Fireplaces Type Gas Log
Fireplace Yes
Appliance Water Softener Owned
Laundry Cabinets, Laundry Area, Laundry Room, Sink
Exterior
Exterior Feature None
Parking Features Attached, Garage
Garage Spaces 3.0
Utilities Available Cable Available, Electricity Available, Internet Available, Natural Gas Available, Phone Available, Sewer Available, Water Available, Cellular Coverage
View Y/N No
Roof Type Pitched,Tile
Porch Patio
Total Parking Spaces 3
Garage Yes
Building
Lot Description Landscaped, Level
Story 1
Foundation Crawl Space
Water Public
Structure Type Stucco
New Construction No
Schools
Elementary Schools East Valley
Middle Schools Silverland
High Schools Fernley
Others
Tax ID 022-202-07
Acceptable Financing 1031 Exchange, Cash, Conventional, FHA, VA Loan
Listing Terms 1031 Exchange, Cash, Conventional, FHA, VA Loan
Read Less Info
Want to know what your home might be worth? Contact us for a FREE valuation!

Our team is ready to help you sell your home for the highest possible price ASAP
Find out why customers are choosing LPT Realty to meet their real estate needs







