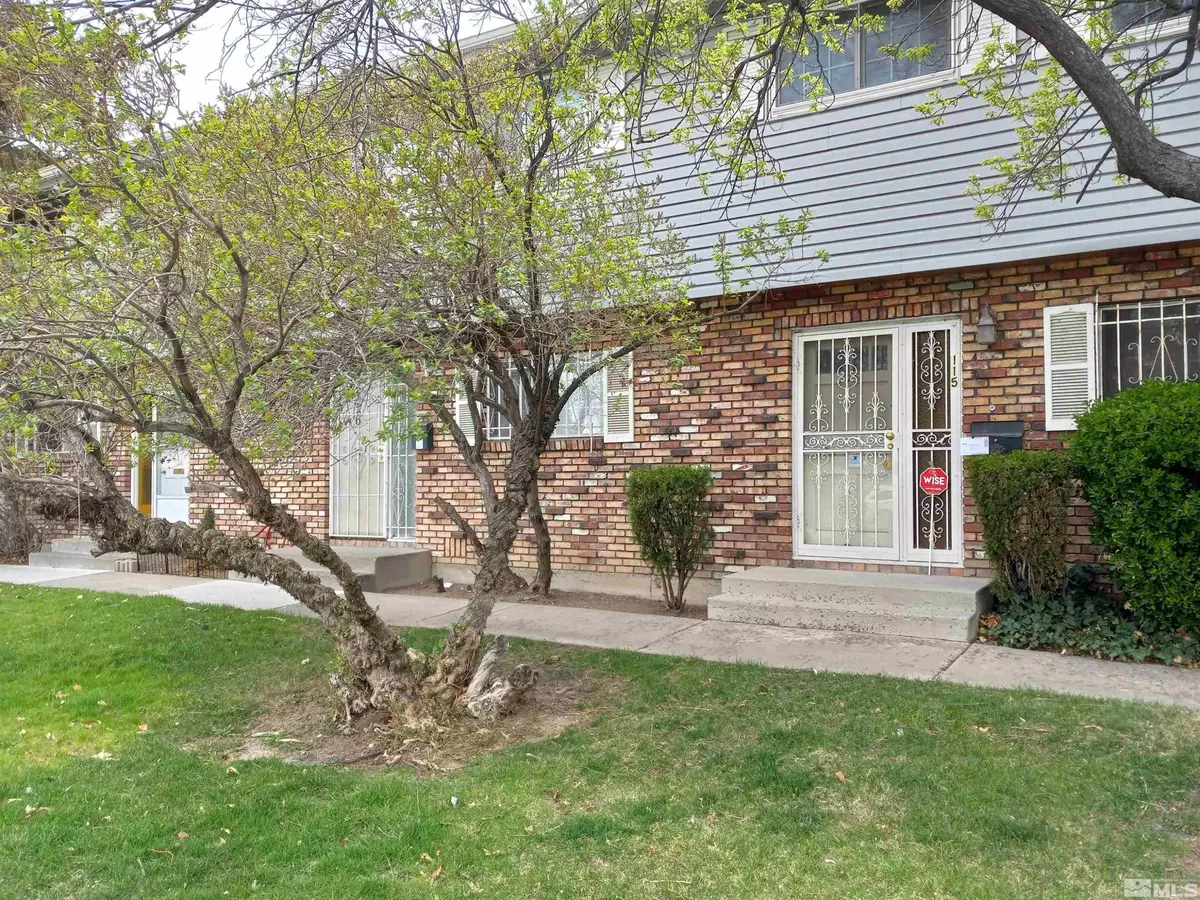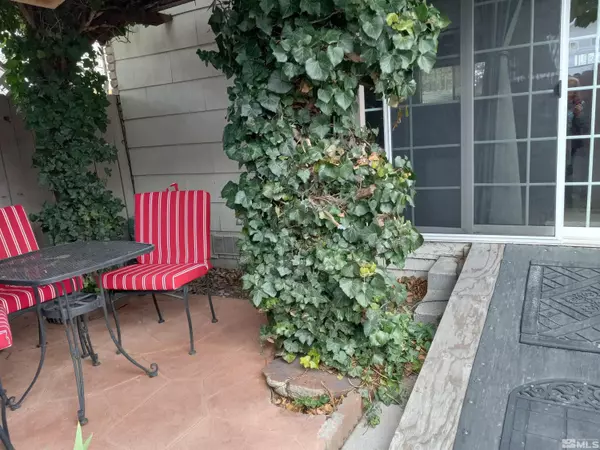$287,000
$287,000
For more information regarding the value of a property, please contact us for a free consultation.
2 Beds
2 Baths
1,220 SqFt
SOLD DATE : 07/28/2025
Key Details
Sold Price $287,000
Property Type Townhouse
Sub Type Townhouse
Listing Status Sold
Purchase Type For Sale
Square Footage 1,220 sqft
Price per Sqft $235
Subdivision Smithridge Park Townhouses 1
MLS Listing ID 250004455
Sold Date 07/28/25
Bedrooms 2
Full Baths 1
Half Baths 1
HOA Fees $240/mo
Year Built 1965
Annual Tax Amount $590
Property Sub-Type Townhouse
Property Description
Desirable end-unit townhouse in this centrally-located complex featuring 2 bedrooms and full bath upstairs, 1/2 bath downstairs. Great room boasts new paint, LVP flooring, laundry closet doors; new disposal, newer range and microwave. Up the newly carpeted stairs, find spacious bedrooms and 2 new bath sinks. Private fenced courtyard is accessible directly from the 2 carports, 1 covered, with 2 storage sheds and an ivy-covered stamped-concrete patio leading to the rear sliding glass door. W/D/R included!, Upstairs landing portrays a beautiful garden mural. Two adjacent carports makes for easy access to unload groceries, etc. Washer, dryer, refrigerator included. HOA includes seasonal pool and lovely grounds. Water heater 3 yrs old. Convenient to bus route, schools, shopping and airport. Camera on premises.
Location
State NV
County Washoe
Community Smithridge Park Townhouses 1
Area Smithridge Park Townhouses 1
Zoning Mf30
Direction Peckham & Neil
Rooms
Family Room None
Other Rooms None
Dining Room Ceiling Fan(s)
Kitchen Built-In Dishwasher
Interior
Interior Features Ceiling Fan(s)
Heating Forced Air, Natural Gas
Cooling Central Air, Refrigerated
Flooring Tile
Fireplaces Number 1
Fireplace Yes
Laundry Cabinets, In Hall, Laundry Area
Exterior
Exterior Feature None
Parking Features Attached, Carport
Pool None
Utilities Available Cable Available, Electricity Available, Internet Available, Natural Gas Available, Phone Available, Sewer Available, Water Available, Cellular Coverage
Amenities Available Landscaping, Maintenance Grounds, Maintenance Structure, Pool
View Y/N No
Roof Type Composition,Pitched,Shingle
Porch Patio
Garage Yes
Building
Lot Description Landscaped, Level, Sprinklers In Front
Story 2
Foundation Crawl Space
Water Public
Structure Type Wood Siding,Masonry Veneer
New Construction No
Schools
Elementary Schools Smithridge
Middle Schools Pine
High Schools Damonte
Others
Tax ID 025-220-61
Acceptable Financing 1031 Exchange, Cash, Conventional, FHA
Listing Terms 1031 Exchange, Cash, Conventional, FHA
Read Less Info
Want to know what your home might be worth? Contact us for a FREE valuation!

Our team is ready to help you sell your home for the highest possible price ASAP
Find out why customers are choosing LPT Realty to meet their real estate needs







