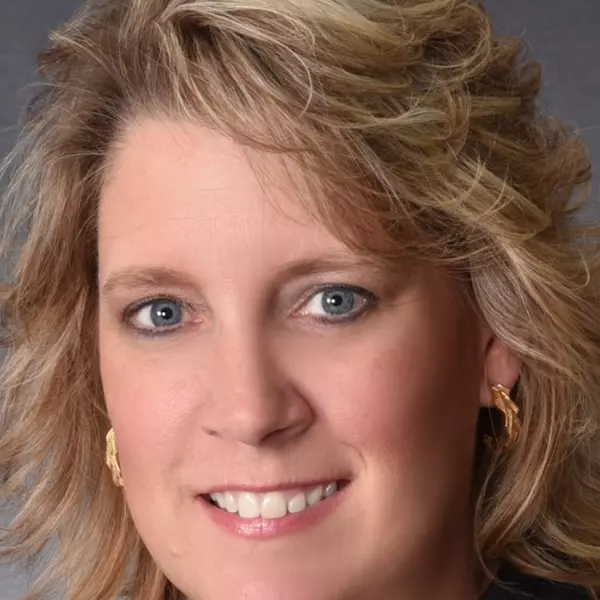$517,000
$515,000
0.4%For more information regarding the value of a property, please contact us for a free consultation.
3 Beds
2.5 Baths
2,366 SqFt
SOLD DATE : 03/20/2025
Key Details
Sold Price $517,000
Property Type Single Family Home
Sub Type Single Family Residence
Listing Status Sold
Purchase Type For Sale
Square Footage 2,366 sqft
Price per Sqft $218
Subdivision Nv
MLS Listing ID 230014306
Sold Date 03/20/25
Bedrooms 3
Full Baths 2
Half Baths 1
Year Built 1979
Annual Tax Amount $3,248
Lot Size 10,454 Sqft
Acres 0.24
Property Sub-Type Single Family Residence
Property Description
This beautiful home, offering incredible views and potential for RV parking, is located on a quarter acre corner lot in the coveted Westside of Carson City. With 3 bedrooms, 2.5 baths, and 2,366 sq ft of living space, this home is a spacious retreat. The kitchen features custom granite countertops, a stainless-steel gas stove, dishwasher, trash compactor, reverse osmosis advanced water filtration system, central vacuum, and a breakfast nook. The first floor also includes formal dining, living, and family rooms, along with a conveniently located laundry room and half bath between the kitchen and garage. The family room boasts beautiful ceramic tile, a wood-burning stove, and a wet bar for entertaining or relaxing. Upstairs, you'll find 3 bedrooms with stunning views and 2 beautifully remodeled bathrooms. Outside, the lush green grass and mature trees are maintained by automatic sprinkler and drip systems. The backyard has beautiful shrubs and a covered patio, perfect for outdoor dining or relaxation. This home is waiting for your special touch to make it your own.
Location
State NV
County Carson City
Zoning SF6
Rooms
Family Room Separate, Ceiling Fan
Other Rooms None
Dining Room Separate/Formal, Ceiling Fan
Kitchen Built-In Dishwasher, Garbage Disposal, Trash Compactor, Breakfast Nook, Cook Top - Gas, Single Oven Built-in
Interior
Interior Features Drapes - Curtains, Blinds - Shades, Rods - Hardware, Security System - Owned, Central Vacuum
Heating Natural Gas, Baseboard, Fireplace
Cooling Natural Gas, Baseboard, Fireplace
Flooring Carpet, Ceramic Tile, Porcelain
Fireplaces Type Yes, Wood-Burning Stove
Appliance Gas Range - Oven
Laundry Yes, Laundry Room, Cabinets, Shelves
Exterior
Exterior Feature Satellite Dish - Owned
Parking Features Attached, Garage Door Opener(s), Opener Control(s)
Garage Spaces 2.0
Fence Back
Community Features No Amenities
Utilities Available Electricity, Natural Gas, City - County Water, City Sewer, Cable, Telephone, Water Meter Installed, Internet Available, Cellular Coverage Avail
View Yes, Mountain
Roof Type Pitched,Wood - Shake
Total Parking Spaces 2
Building
Story 2 Story
Foundation Concrete - Crawl Space
Level or Stories 2 Story
Structure Type Site/Stick-Built
Schools
Elementary Schools Bordewich-Bray
Middle Schools Carson
High Schools Carson
Others
Tax ID 00334501
Ownership No
Horse Property No
Special Listing Condition Subject to Court Approval
Read Less Info
Want to know what your home might be worth? Contact us for a FREE valuation!

Our team is ready to help you sell your home for the highest possible price ASAP
Find out why customers are choosing LPT Realty to meet their real estate needs







