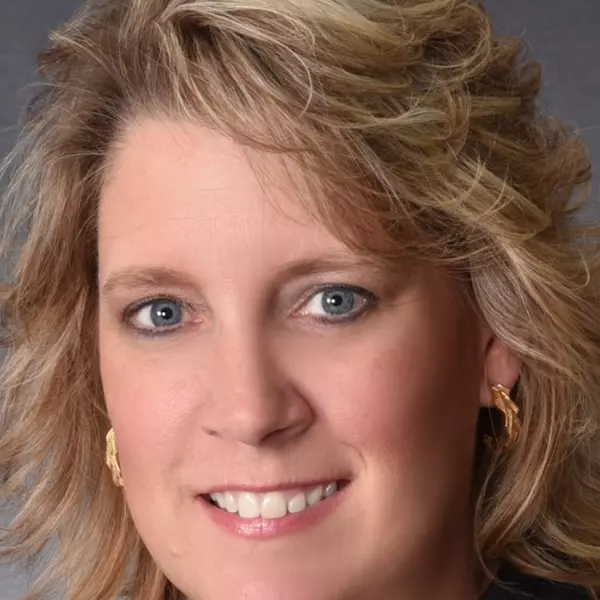$1,325,000
$1,345,000
1.5%For more information regarding the value of a property, please contact us for a free consultation.
3 Beds
3 Baths
2,739 SqFt
SOLD DATE : 02/20/2025
Key Details
Sold Price $1,325,000
Property Type Single Family Home
Sub Type Single Family Residence
Listing Status Sold
Purchase Type For Sale
Square Footage 2,739 sqft
Price per Sqft $483
MLS Listing ID 240014940
Sold Date 02/20/25
Bedrooms 3
Full Baths 2
Half Baths 1
Year Built 2016
Annual Tax Amount $7,773
Lot Size 0.660 Acres
Acres 0.66
Lot Dimensions 0.66
Property Sub-Type Single Family Residence
Property Description
Stunning, heavily upgraded custom home in the prestigious Rain Shadow community. This impressive home on an oversized, .66 acre lot exudes quality both inside and out, beginning with the $100,000 custom landscaping, including a paver driveway and patio, large, all-season water feature, new hot tub, multiple seating areas and pathways throughout, landscape lighting, stubbed-in gas for firepit/BBQ, and rows of cherry trees and ornamental shrubs., Inside, you'll find custom woodworking, with solid knotty pine doors, baseboards, and window casing. No detail was overlooked, as evidenced by the high ceilings with wood beams, great room with striking stone fireplace, and high-end kitchen with 5-burner gas cooktop, double ovens, walk-in pantry, and large island with breakfast bar. The front room can be closed off with the custom barn doors, or kept open to let the abundant natural light in. The private primary suite features wood beam ceilings, large bathroom with dual sinks, walk-in shower, separate soaking tub, and large, walk-in closet. Other features include an oversized, 4-car insulated garage and RV parking with hookups, custom, top-down-bottom-up roman shades, new exterior paint, lighted ceiling fans in all bedrooms, and roomy laundry room with pine cabinetry and utility sink. Prepare to be wowed by the amazing views of Jobs Peak and the surrounding mountains from every window. Enjoy the wide-open skies and all that Gardnerville has to offer from this truly remarkable property.
Location
State NV
County Douglas
Zoning SFR
Direction Centerville to Marianne
Rooms
Other Rooms Entrance Foyer
Dining Room Living Room Combination
Kitchen Breakfast Bar
Interior
Interior Features Breakfast Bar, Ceiling Fan(s), High Ceilings, Kitchen Island, Pantry, Walk-In Closet(s)
Heating Fireplace(s), Forced Air, Natural Gas
Cooling Central Air, Refrigerated
Flooring Ceramic Tile
Fireplaces Number 1
Fireplaces Type Gas
Fireplace Yes
Appliance Gas Cooktop
Laundry Cabinets, Laundry Area, Laundry Room, Sink
Exterior
Exterior Feature Barbecue Stubbed In
Parking Features Attached, Garage Door Opener, RV Access/Parking
Garage Spaces 4.0
Utilities Available Cable Available, Electricity Available, Internet Available, Natural Gas Available, Phone Available, Sewer Available, Water Available, Cellular Coverage
Amenities Available None
View Y/N Yes
View Mountain(s), Trees/Woods
Roof Type Composition,Pitched,Shingle
Porch Patio, Deck
Total Parking Spaces 4
Garage Yes
Building
Lot Description Landscaped, Level, Sprinklers In Front, Sprinklers In Rear
Story 1
Foundation Crawl Space
Water Public
Structure Type Stucco,Masonry Veneer
Schools
Elementary Schools Meneley
Middle Schools Pau-Wa-Lu
High Schools Douglas
Others
Tax ID 122017615007
Acceptable Financing 1031 Exchange, Cash, Conventional, VA Loan
Listing Terms 1031 Exchange, Cash, Conventional, VA Loan
Read Less Info
Want to know what your home might be worth? Contact us for a FREE valuation!

Our team is ready to help you sell your home for the highest possible price ASAP
Find out why customers are choosing LPT Realty to meet their real estate needs







