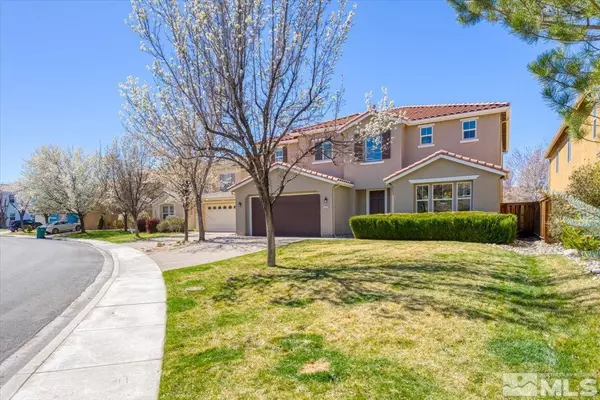$715,000
$699,000
2.3%For more information regarding the value of a property, please contact us for a free consultation.
4 Beds
3 Baths
2,711 SqFt
SOLD DATE : 05/09/2024
Key Details
Sold Price $715,000
Property Type Single Family Home
Sub Type Single Family Residence
Listing Status Sold
Purchase Type For Sale
Square Footage 2,711 sqft
Price per Sqft $263
MLS Listing ID 240003587
Sold Date 05/09/24
Bedrooms 4
Full Baths 2
Half Baths 1
HOA Fees $20/qua
Year Built 2006
Annual Tax Amount $3,908
Lot Size 7,840 Sqft
Acres 0.18
Lot Dimensions 0.18
Property Sub-Type Single Family Residence
Property Description
Beautiful, well maintained, 4 bedroom, 2 1/2 bath home with large bonus room and 3 car tandem garage situated on large lot. Located in the Caramella Ranch area nestled between the Virginia Foothills and Mount Rose. The house features an open concept family & kitchen area along with a separate dining & living room combo. It includes a recently installed energy efficient 2 stage AC/furnace, luxury vinyl wood flooring, fireplace, motorized window shades (downstairs), outdoor cedar wood pergola on tile patio., The home is in close proximity to schools, shopping, ice rink, parks, library and only minutes away from the Mount Rose ski resort. It has quick and easy access to the 580 freeway and the major north south arterial South Virginia in Reno. Move in ready, a definite must see!
Location
State NV
County Washoe
Zoning SF8
Direction Veterans Parkway
Rooms
Family Room Great Rooms
Other Rooms Bonus Room
Dining Room Living Room Combination
Kitchen Built-In Dishwasher
Interior
Interior Features Kitchen Island, Smart Thermostat, Walk-In Closet(s)
Heating ENERGY STAR Qualified Equipment, Fireplace(s), Forced Air, Hot Water, Natural Gas
Cooling Central Air, ENERGY STAR Qualified Equipment, Refrigerated
Flooring Tile
Fireplaces Type Insert
Fireplace Yes
Appliance Gas Cooktop
Laundry Cabinets, Laundry Area, Laundry Room
Exterior
Parking Features Attached, Garage Door Opener, Tandem
Garage Spaces 3.0
Utilities Available Cable Available, Electricity Available, Internet Available, Natural Gas Available, Phone Available, Sewer Available, Water Available, Cellular Coverage, Water Meter Installed
Amenities Available None
View Y/N Yes
View Mountain(s)
Roof Type Pitched,Tile
Porch Patio
Total Parking Spaces 3
Garage Yes
Building
Lot Description Landscaped, Level, Sprinklers In Front, Sprinklers In Rear
Story 2
Foundation Slab
Water Public
Structure Type Stucco
Schools
Elementary Schools Brown
Middle Schools Marce Herz
High Schools Galena
Others
Tax ID 14306216
Acceptable Financing 1031 Exchange, Cash, Conventional, FHA
Listing Terms 1031 Exchange, Cash, Conventional, FHA
Read Less Info
Want to know what your home might be worth? Contact us for a FREE valuation!

Our team is ready to help you sell your home for the highest possible price ASAP
Find out why customers are choosing LPT Realty to meet their real estate needs







