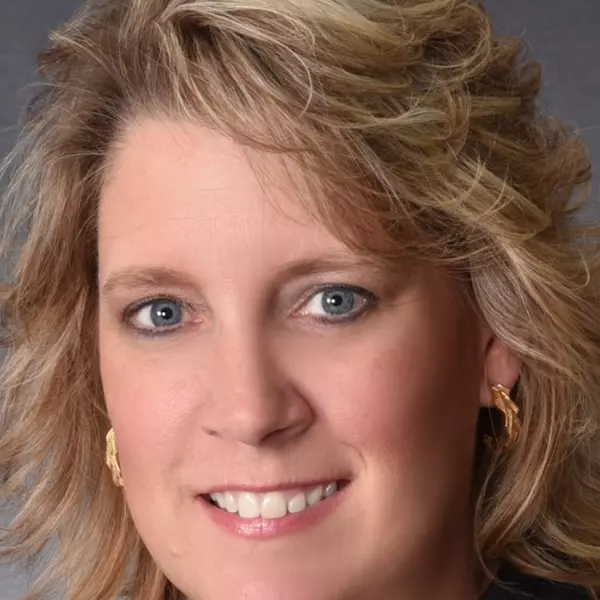$630,000
$674,900
6.7%For more information regarding the value of a property, please contact us for a free consultation.
3 Beds
2 Baths
1,991 SqFt
SOLD DATE : 09/13/2023
Key Details
Sold Price $630,000
Property Type Single Family Home
Sub Type Single Family Residence
Listing Status Sold
Purchase Type For Sale
Square Footage 1,991 sqft
Price per Sqft $316
Subdivision Nv
MLS Listing ID 230004791
Sold Date 09/13/23
Bedrooms 3
Full Baths 2
Year Built 1988
Annual Tax Amount $3,175
Lot Size 6,751 Sqft
Acres 0.155
Property Sub-Type Single Family Residence
Property Description
Immaculate, Mayberry Meadows gem! Often stated as the best hidden neighborhood in SW Reno. This 3 bedroom plus a den/office is very light/bright cheery and its move in ready. The kitchen has beautiful wood cabinets, gleaming granite countertops & full granite backsplash. Enjoy dining in the cozy kitchen nook or entertain in the formal dining area. The separate family room has a gas fireplace to enjoy on chilly nights. Updated bathrooms with beautiful fixtures, cabinets and granite counter tops. The master bath has a spacious walk-in closet, shower stall and a garden tub. The front and backyards were professionally landscaped. The backyard is a great place to relax or entertain with a custom pergola, shrubs and trees. Additional features include: New furnace, air conditioner and water heater. Refrigerator, washer and dryer are included in the sales price. The 3 car, sheet rocked garage, features a sink, storage cabinets and the house water softener. Location is so important. This home/neighborhood is walking distance to: schools, restaurants, shops, grocery stores, miles of trails to hike/bike and last but not least the 10 acre Crissie Caughlin Park and the Truckee River. Escrow has been opened. Call listing agent for info before writing offer.
Location
State NV
County Washoe
Area Reno-Old Southwest
Zoning PD
Rooms
Family Room Ceiling Fan, Firplce-Woodstove-Pellet, High Ceiling, Separate
Other Rooms Office-Den(not incl bdrm)
Dining Room High Ceiling, Living Rm Combo
Kitchen Built-In Dishwasher, Garbage Disposal, Microwave Built-In, Single Oven Built-in
Interior
Interior Features Blinds - Shades, Smoke Detector(s), Water Softener - Owned
Heating Central Refrig AC, Forced Air, Natural Gas
Cooling Central Refrig AC, Forced Air, Natural Gas
Flooring Carpet, Ceramic Tile, Laminate
Fireplaces Type Gas Log, One, Yes
Appliance Dryer, Electric Range - Oven, Refrigerator in Kitchen, Washer
Laundry Cabinets, Laundry Room, Yes
Exterior
Exterior Feature None - N/A
Parking Features Attached, Garage Door Opener(s), Opener Control(s)
Garage Spaces 3.0
Fence Back
Community Features Common Area Maint
Utilities Available City - County Water, City Sewer, Electricity, Natural Gas
View Mountain, Yes
Roof Type Pitched,Tile
Total Parking Spaces 3
Building
Story 1 Story
Foundation Concrete - Crawl Space
Level or Stories 1 Story
Structure Type Site/Stick-Built
Schools
Elementary Schools Gomm
Middle Schools Swope
High Schools Reno
Others
Tax ID 00961216
Ownership Yes
Monthly Total Fees $65
Horse Property No
Special Listing Condition None
Read Less Info
Want to know what your home might be worth? Contact us for a FREE valuation!

Our team is ready to help you sell your home for the highest possible price ASAP
Find out why customers are choosing LPT Realty to meet their real estate needs







