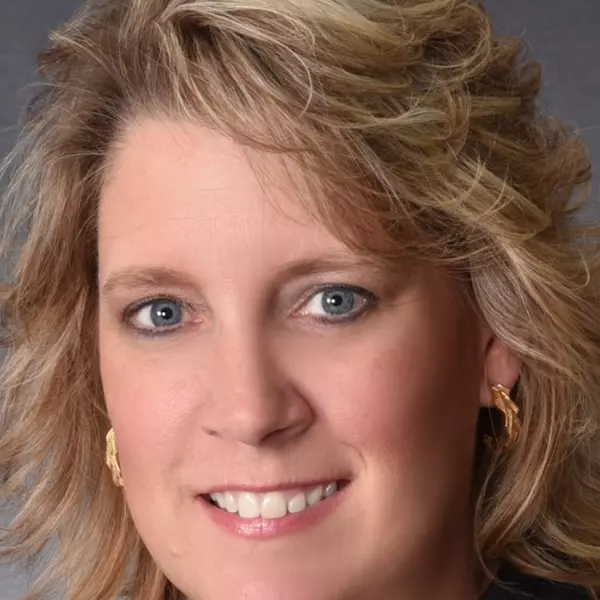$699,000
$699,000
For more information regarding the value of a property, please contact us for a free consultation.
4 Beds
3 Baths
2,075 SqFt
SOLD DATE : 08/16/2023
Key Details
Sold Price $699,000
Property Type Single Family Home
Sub Type Single Family Residence
Listing Status Sold
Purchase Type For Sale
Square Footage 2,075 sqft
Price per Sqft $336
Subdivision Nv
MLS Listing ID 230005531
Sold Date 08/16/23
Bedrooms 4
Full Baths 3
Year Built 1965
Annual Tax Amount $2,115
Lot Size 10,454 Sqft
Acres 0.24
Property Description
Location! Location! Location! Beautifully updated home in the highly desirable West Side. Homes like this do not come along very often. Ranch style home sits on almost a quarter acre with room for all your toys. Oversized garage and RV parking behind the fence or in the front or both with plenty of room for everything else. Hot tub, 10x12 shed, and firepit are all included for your outdoor entertainment. SELLER'S OFFERING 1% CREDIT TOWARDS BUYER'S CLOSING COSTS OR TO BUY DOWN THE INTEREST RATE!!! Centrally located next to schools, shopping, churches, parks and a short walk to downtown Carson City for all that it has to offer including farmers market, wine walks, galleries, museums, and unique shops. Hike or bike to Carson City's waterfall or take a 30 minute drive to Tahoe or Reno. Home has been freshly painted inside and out. Do you need to work from home? Large office with bathroom or turn it back into your second master bedroom. Custom kitchen with stainless steel appliances, deep sink, and plenty of storage including a walk in pantry. Home Warranty in place and will transfer to buyer upon closing.
Location
State NV
County Carson City
Area Carson W. Central
Zoning Sf6
Rooms
Family Room Separate
Other Rooms None
Dining Room Fireplce-Woodstove-Pellet, Kitchen Combo, Living Rm Combo, None
Kitchen Built-In Dishwasher, Garbage Disposal, Pantry
Interior
Interior Features Blinds - Shades, Drapes - Curtains, Keyless Entry, Rods - Hardware, Smoke Detector(s)
Heating Central Refrig AC, Fireplace, Forced Air, Natural Gas, Programmable Thermostat
Cooling Central Refrig AC, Fireplace, Forced Air, Natural Gas, Programmable Thermostat
Flooring Carpet, Ceramic Tile, Vinyl Tile
Fireplaces Type Fireplace-Woodburning, Insert, Two or More, Yes
Appliance Gas Range - Oven
Laundry Laundry Room, Shelves, Yes
Exterior
Exterior Feature None - N/A
Parking Features Attached, Garage Door Opener(s), Opener Control(s), RV Access/Parking
Garage Spaces 2.0
Fence Full
Community Features No Amenities
Utilities Available Cable, Cellular Coverage Avail, City - County Water, City Sewer, Electricity, Internet Available, Natural Gas, Telephone, Water Meter Installed
Roof Type Composition - Shingle,Flat,Pitched
Total Parking Spaces 2
Building
Story 1 Story
Foundation Concrete - Crawl Space, Concrete Slab
Level or Stories 1 Story
Structure Type Site/Stick-Built
Schools
Elementary Schools Bordewich-Bray
Middle Schools Carson
High Schools Carson
Others
Tax ID 00304220
Ownership No
Horse Property No
Special Listing Condition None
Read Less Info
Want to know what your home might be worth? Contact us for a FREE valuation!

Our team is ready to help you sell your home for the highest possible price ASAP

Find out why customers are choosing LPT Realty to meet their real estate needs







