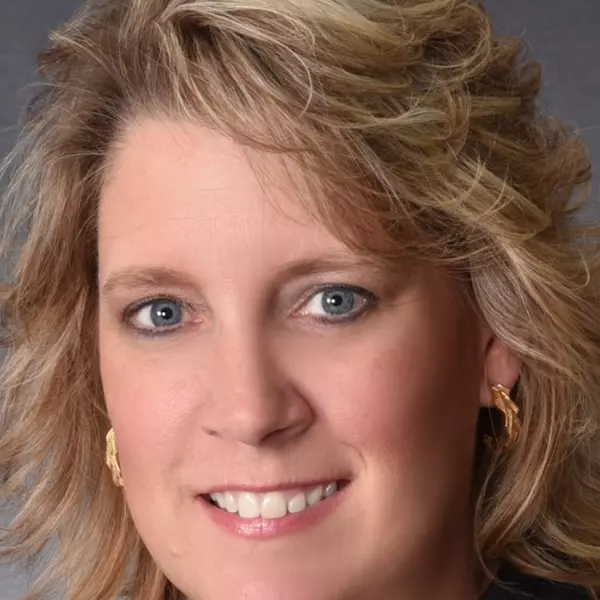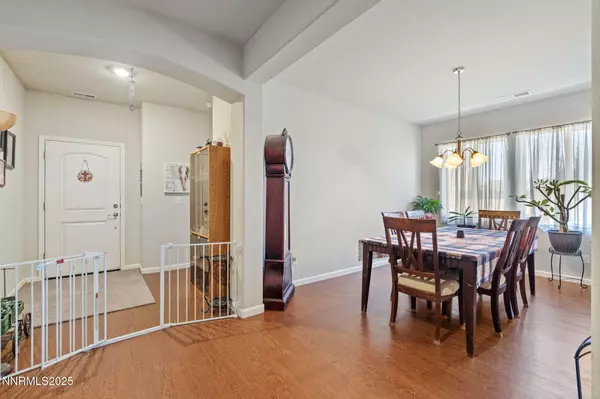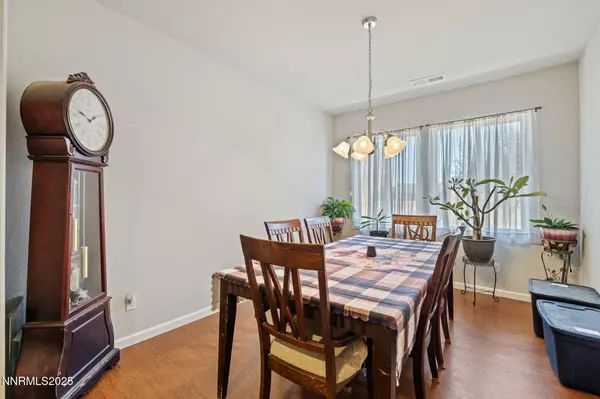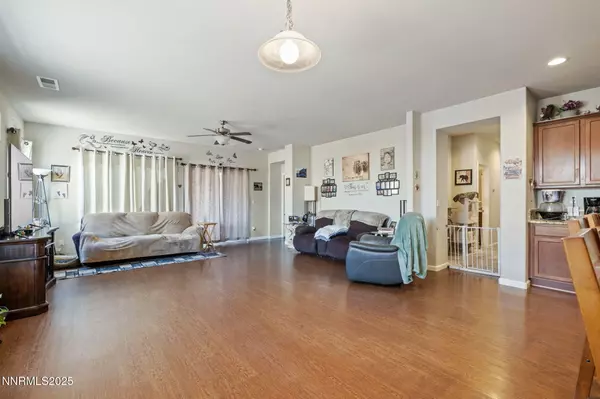
4 Beds
3 Baths
2,194 SqFt
4 Beds
3 Baths
2,194 SqFt
Key Details
Property Type Single Family Home
Sub Type Single Family Residence
Listing Status Active
Purchase Type For Sale
Square Footage 2,194 sqft
Price per Sqft $209
MLS Listing ID 250056937
Bedrooms 4
Full Baths 2
Half Baths 1
HOA Fees $30/mo
Year Built 2018
Annual Tax Amount $5,503
Lot Size 7,492 Sqft
Acres 0.17
Lot Dimensions 0.17
Property Sub-Type Single Family Residence
Property Description
Location
State NV
County Lyon
Zoning SF6
Rooms
Family Room None
Other Rooms None
Master Bedroom Double Sinks, Shower Stall, Walk-In Closet(s) 2
Dining Room Separate Formal Room
Kitchen Breakfast Bar
Interior
Interior Features Breakfast Bar, Ceiling Fan(s), High Ceilings, Kitchen Island, Pantry, Walk-In Closet(s)
Heating Forced Air
Cooling Central Air
Flooring Laminate
Fireplace No
Laundry Cabinets, Laundry Room
Exterior
Exterior Feature None
Parking Features Garage, Garage Door Opener
Garage Spaces 2.0
Pool None
Utilities Available Cable Available, Electricity Connected, Internet Available, Natural Gas Connected, Phone Available, Sewer Connected, Water Connected, Water Meter Installed
Amenities Available Landscaping
View Y/N Yes
View Desert
Roof Type Asphalt,Composition,Pitched
Porch Patio
Total Parking Spaces 2
Garage No
Building
Lot Description Level, Sprinklers In Front, Sprinklers In Rear
Story 1
Foundation Slab
Water Public
Structure Type Stucco
New Construction No
Schools
Elementary Schools Fernley
Middle Schools Silverland
High Schools Fernley
Others
Tax ID 022-463-04
Acceptable Financing 1031 Exchange, Cash, Conventional, FHA, VA Loan
Listing Terms 1031 Exchange, Cash, Conventional, FHA, VA Loan
Special Listing Condition Standard

Find out why customers are choosing LPT Realty to meet their real estate needs







