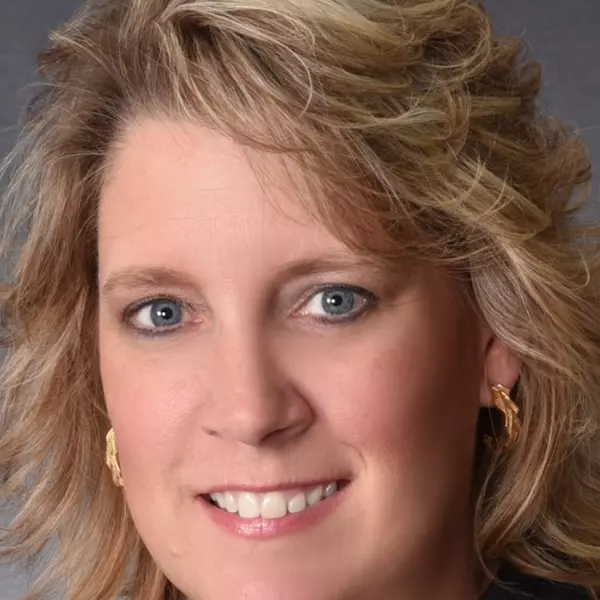
3 Beds
2 Baths
1,188 SqFt
3 Beds
2 Baths
1,188 SqFt
Key Details
Property Type Manufactured Home
Sub Type Manufactured Home
Listing Status Active
Purchase Type For Sale
Square Footage 1,188 sqft
Price per Sqft $292
Subdivision Sonoma Rchs #1
MLS Listing ID 250056751
Bedrooms 3
Full Baths 2
Year Built 2007
Annual Tax Amount $1,139
Lot Size 1.250 Acres
Acres 1.25
Lot Dimensions 1.25
Property Sub-Type Manufactured Home
Property Description
Location
State NV
County Humboldt
Community Sonoma Rchs #1
Area Sonoma Rchs #1
Zoning RR-1.2
Rooms
Family Room None
Other Rooms None
Master Bedroom On Main Floor
Dining Room Kitchen Combination
Kitchen Breakfast Bar
Interior
Interior Features Breakfast Bar, Primary Downstairs
Heating Forced Air, Propane
Cooling Central Air, Refrigerated
Flooring Laminate
Fireplaces Number 1
Fireplaces Type Pellet Stove
Fireplace Yes
Laundry Laundry Area, Shelves
Exterior
Exterior Feature None
Parking Features Additional Parking, Detached, Garage, Garage Door Opener, RV Access/Parking
Garage Spaces 2.0
Utilities Available Electricity Connected, Sewer Connected, Water Connected, Cellular Coverage
View Y/N Yes
View Desert, Mountain(s), Rural, Trees/Woods
Roof Type Composition,Pitched,Shingle
Total Parking Spaces 2
Garage No
Building
Lot Description Sprinklers In Front
Story 1
Foundation Crawl Space
Water Private, Well
Structure Type Wood Siding
New Construction No
Schools
Elementary Schools Grass Valley Elementary
Middle Schools French Ford Middle School
High Schools Albert Lowry High School
Others
Tax ID 10-0482-19
Acceptable Financing 1031 Exchange, Cash, Conventional, FHA, VA Loan
Listing Terms 1031 Exchange, Cash, Conventional, FHA, VA Loan
Special Listing Condition Standard
Virtual Tour https://my.matterport.com/show/?m=WVRU4kd3N8M&mls=1

Find out why customers are choosing LPT Realty to meet their real estate needs







