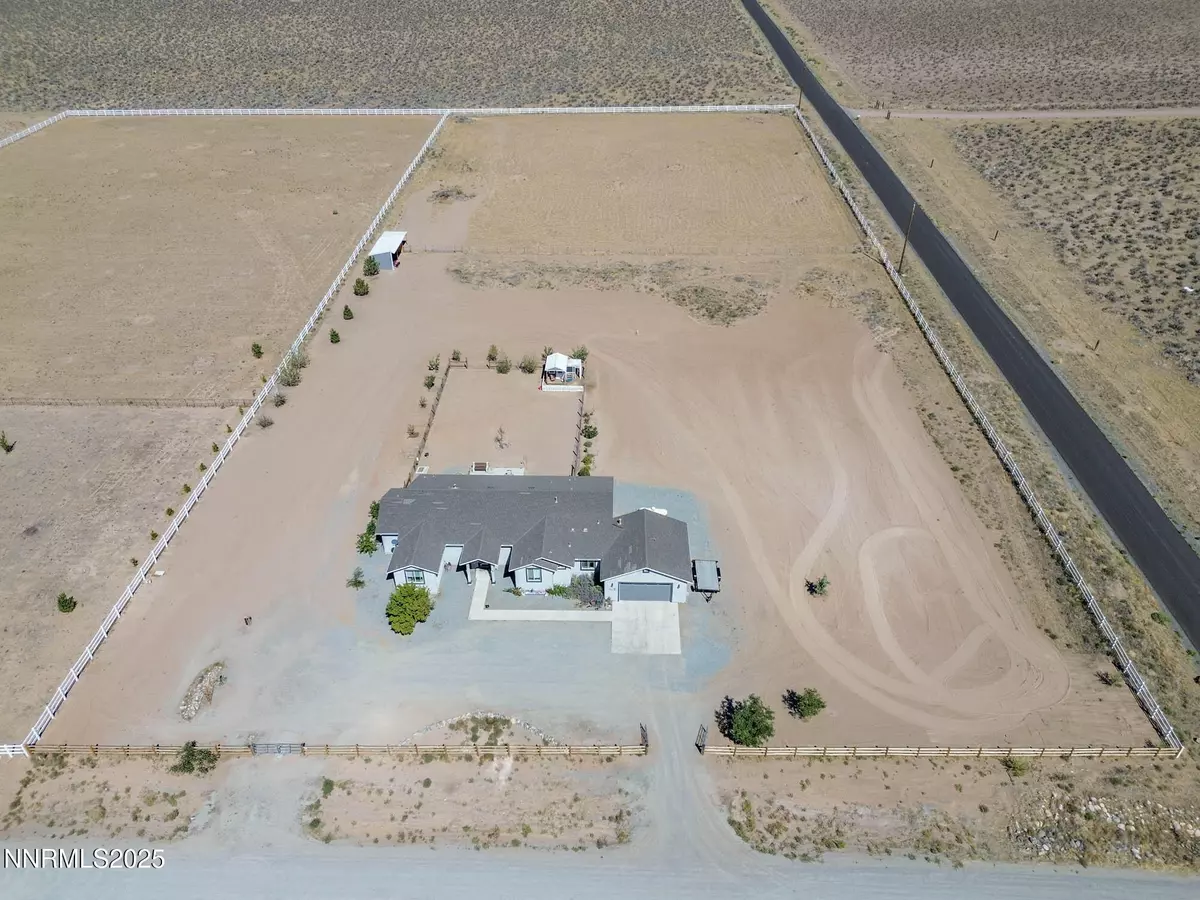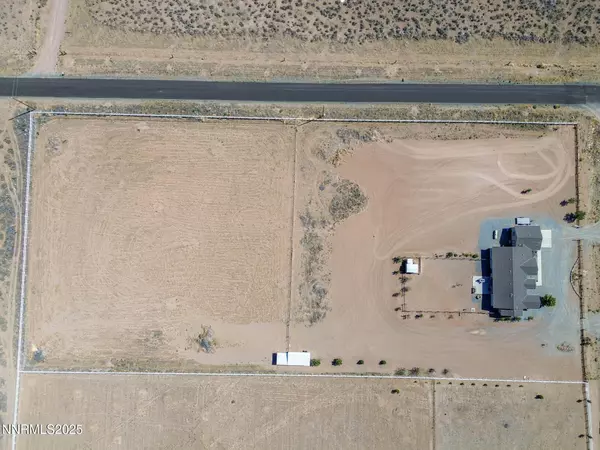
3 Beds
3 Baths
2,590 SqFt
3 Beds
3 Baths
2,590 SqFt
Key Details
Property Type Single Family Home
Sub Type Single Family Residence
Listing Status Active Under Contract
Purchase Type For Sale
Square Footage 2,590 sqft
Price per Sqft $304
MLS Listing ID 250056720
Bedrooms 3
Full Baths 3
Year Built 2016
Annual Tax Amount $4,282
Lot Size 5.000 Acres
Acres 5.0
Lot Dimensions 5.0
Property Sub-Type Single Family Residence
Property Description
Location
State NV
County Washoe
Zoning LDS
Direction Pyramid Way to Ironwood to Amy
Rooms
Family Room Ceiling Fan(s)
Other Rooms Mud Room
Master Bedroom Double Sinks, Shower Stall, Walk-In Closet(s) 2
Dining Room Family Room Combination
Kitchen Breakfast Bar
Interior
Interior Features Breakfast Bar, Ceiling Fan(s), High Ceilings, Kitchen Island, No Interior Steps, Pantry, Walk-In Closet(s)
Heating Fireplace(s), Forced Air, Pellet Stove, Propane
Cooling Central Air
Flooring Wood
Fireplaces Number 1
Fireplaces Type Free Standing, Gas, Pellet Stove
Equipment Generator
Fireplace Yes
Appliance Gas Cooktop
Laundry Cabinets, Laundry Area, Laundry Room, Sink, Washer Hookup
Exterior
Exterior Feature Barbecue Stubbed In, Fire Pit, Rain Gutters, RV Hookup
Parking Features Attached, Garage, Garage Door Opener, RV Access/Parking
Garage Spaces 2.0
Pool None
Utilities Available Electricity Available, Internet Available, Cellular Coverage
View Y/N Yes
View Desert, Mountain(s)
Roof Type Composition,Pitched
Porch Patio
Total Parking Spaces 2
Garage Yes
Building
Lot Description Level
Story 1
Foundation Crawl Space
Water Well
Structure Type Stucco
New Construction No
Schools
Elementary Schools Taylor
Middle Schools Shaw Middle School
High Schools Spanish Springs
Others
Tax ID 07752011
Acceptable Financing 1031 Exchange, Cash, Conventional, FHA, VA Loan
Listing Terms 1031 Exchange, Cash, Conventional, FHA, VA Loan
Special Listing Condition Standard

Find out why customers are choosing LPT Realty to meet their real estate needs







