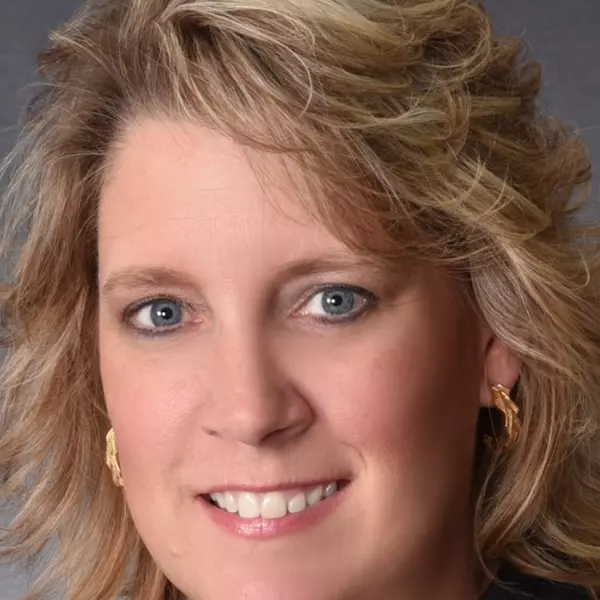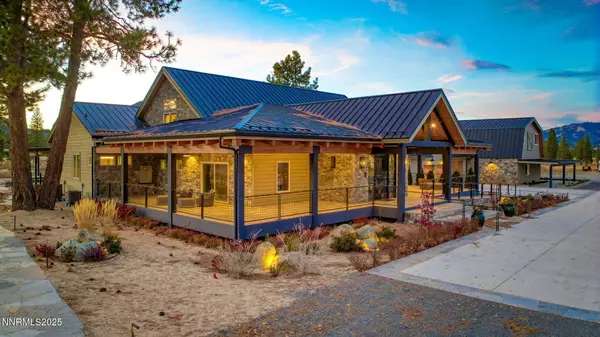
5 Beds
8 Baths
7,388 SqFt
5 Beds
8 Baths
7,388 SqFt
Key Details
Property Type Single Family Home
Sub Type Single Family Residence
Listing Status Active
Purchase Type For Sale
Square Footage 7,388 sqft
Price per Sqft $1,204
MLS Listing ID 250056362
Bedrooms 5
Full Baths 7
Half Baths 1
Year Built 1991
Annual Tax Amount $16,622
Lot Size 158.280 Acres
Acres 158.28
Lot Dimensions 158.28
Property Sub-Type Single Family Residence
Property Description
Location
State CA
County Sierra
Zoning Ag/RG
Direction Hwy 89 West out of Sierraville to A-23 (West Side Rd) - OR - Hwy 70 West from Hwy 395 to A-23 south.
Rooms
Family Room Ceiling Fan(s)
Other Rooms Bedroom Office Main Floor
Master Bedroom Double Sinks
Dining Room High Ceilings
Kitchen Breakfast Bar
Interior
Interior Features Breakfast Bar, Cathedral Ceiling(s), Ceiling Fan(s), Entrance Foyer, High Ceilings, In-Law Floorplan, Kitchen Island
Heating Forced Air, Propane
Cooling Central Air
Flooring Tile
Fireplaces Number 1
Fireplace Yes
Appliance Gas Cooktop
Laundry Laundry Room
Exterior
Exterior Feature Fire Pit, Outdoor Kitchen
Parking Features Additional Parking, Attached, Detached, Garage, RV Access/Parking
Garage Spaces 5.0
Utilities Available Electricity Connected, Internet Connected, Sewer Connected, Water Connected
View Y/N Yes
View Meadow, Mountain(s), Rural, Trees/Woods, Valley
Roof Type Metal
Porch Patio
Total Parking Spaces 5
Garage Yes
Building
Lot Description Level, Meadow, Pasture
Story 2
Foundation Crawl Space, Slab
Water Private, Well
Structure Type Stone Veneer,Wood Siding
New Construction No
Schools
Elementary Schools Out Of Area
Middle Schools Out Of Area
High Schools Out Of Area
Others
Tax ID 012-090-105-000
Acceptable Financing 1031 Exchange, Cash, Conventional, FHA, Owner May Carry, USDA Loan, VA Loan
Listing Terms 1031 Exchange, Cash, Conventional, FHA, Owner May Carry, USDA Loan, VA Loan
Special Listing Condition Standard

Find out why customers are choosing LPT Realty to meet their real estate needs







