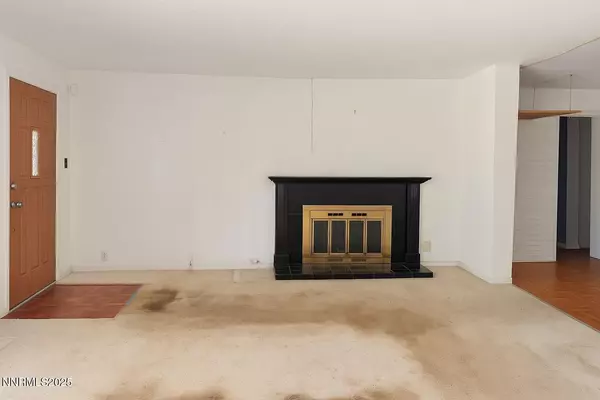
4 Beds
2 Baths
1,769 SqFt
4 Beds
2 Baths
1,769 SqFt
Key Details
Property Type Single Family Home
Sub Type Single Family Residence
Listing Status Active
Purchase Type For Sale
Square Footage 1,769 sqft
Price per Sqft $409
Subdivision Kingsbury Acres
MLS Listing ID 250056300
Bedrooms 4
Full Baths 2
Year Built 1966
Annual Tax Amount $2,380
Lot Size 0.400 Acres
Acres 0.4
Lot Dimensions 0.4
Property Sub-Type Single Family Residence
Property Description
Location
State NV
County Douglas
Community Kingsbury Acres
Area Kingsbury Acres
Zoning single family
Rooms
Family Room Ceiling Fan(s)
Other Rooms None
Master Bedroom On Main Floor, Shower Stall
Dining Room None
Kitchen Built-In Dishwasher
Interior
Interior Features Ceiling Fan(s), High Ceilings, Kitchen Island, Primary Downstairs, Sliding Shelves, Smart Thermostat
Heating Fireplace(s), Forced Air, Natural Gas
Flooring Wood
Fireplaces Number 2
Fireplaces Type Gas Log, Wood Burning
Fireplace Yes
Appliance Electric Cooktop
Laundry In Garage, Shelves
Exterior
Exterior Feature None
Parking Features Attached, Garage, RV Access/Parking
Garage Spaces 2.0
Pool None
Utilities Available Cable Available, Electricity Available, Natural Gas Available, Phone Available, Sewer Available, Water Available
View Y/N Yes
View Mountain(s)
Roof Type Composition,Pitched,Shingle
Porch Deck
Total Parking Spaces 2
Garage Yes
Building
Lot Description Corner Lot, Cul-De-Sac, Gentle Sloping, Level, Sloped Down
Story 1
Foundation Crawl Space
Water Public
Structure Type Vinyl Siding
New Construction No
Schools
Elementary Schools Zephyr Cove
Middle Schools Whittell High School - Grades 7 + 8
High Schools Whittell - Grades 9-12
Others
Tax ID 1319-18-212-002
Acceptable Financing Cash, Conventional
Listing Terms Cash, Conventional
Special Listing Condition Real Estate Owned

Find out why customers are choosing LPT Realty to meet their real estate needs







