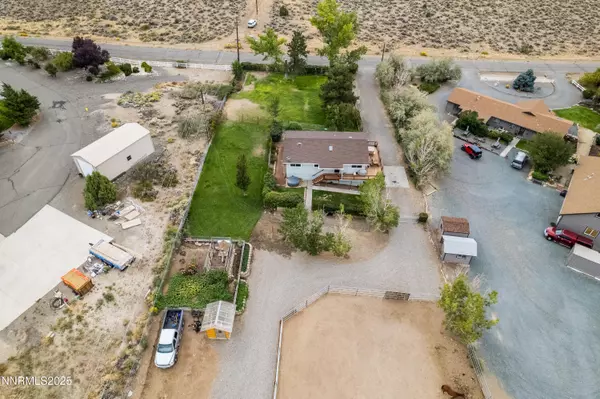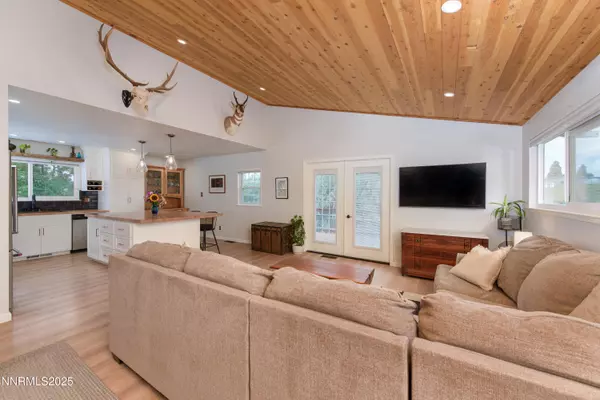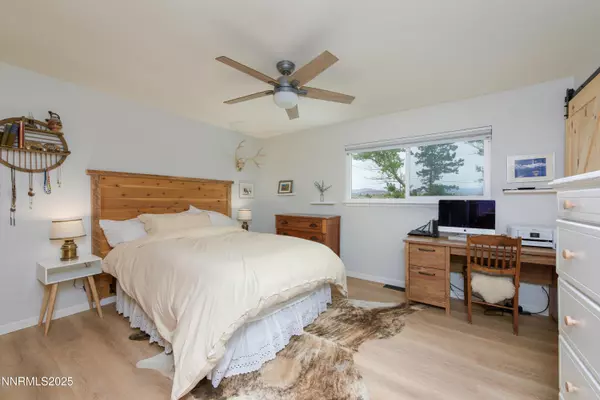
3 Beds
3 Baths
2,142 SqFt
3 Beds
3 Baths
2,142 SqFt
Key Details
Property Type Single Family Home
Sub Type Single Family Residence
Listing Status Active
Purchase Type For Sale
Square Footage 2,142 sqft
Price per Sqft $357
Subdivision Pinenut
MLS Listing ID 250056153
Bedrooms 3
Full Baths 2
Half Baths 1
Year Built 1977
Annual Tax Amount $1,612
Lot Size 1.070 Acres
Acres 1.07
Lot Dimensions 1.07
Property Sub-Type Single Family Residence
Property Description
Location
State NV
County Douglas
Community Pinenut
Area Pinenut
Zoning SFR
Direction 395 to Pinenut 1
Rooms
Family Room None
Other Rooms Bonus Room
Master Bedroom Shower Stall
Dining Room None
Kitchen Built-In Dishwasher
Interior
Interior Features High Ceilings, Kitchen Island, Pantry, Vaulted Ceiling(s)
Heating Forced Air, Natural Gas
Cooling Central Air
Flooring Luxury Vinyl
Equipment Livestock Equipment
Fireplace No
Appliance Gas Cooktop
Laundry Laundry Room, Sink, Washer Hookup
Exterior
Exterior Feature Dog Run, Multiple Entry Flat or Ramped, Rain Gutters
Parking Features Attached, Carport, Garage, Heated Garage, Parking Pad, RV Access/Parking
Garage Spaces 2.0
Pool None
Utilities Available Electricity Connected, Internet Connected, Natural Gas Connected, Cellular Coverage
View Y/N Yes
View Mountain(s), Rural, Trees/Woods
Roof Type Composition,Pitched
Total Parking Spaces 2
Garage Yes
Building
Lot Description Gentle Sloping, Landscaped, Sprinklers In Front
Story 2
Foundation Concrete Perimeter, Slab
Water Well
Structure Type Wood Siding
New Construction No
Schools
Elementary Schools Meneley
Middle Schools Pau-Wa-Lu
High Schools Douglas
Others
Tax ID 1220-12-310-033
Acceptable Financing Cash, Conventional, FHA, USDA Loan, VA Loan
Listing Terms Cash, Conventional, FHA, USDA Loan, VA Loan
Special Listing Condition Standard

Find out why customers are choosing LPT Realty to meet their real estate needs







