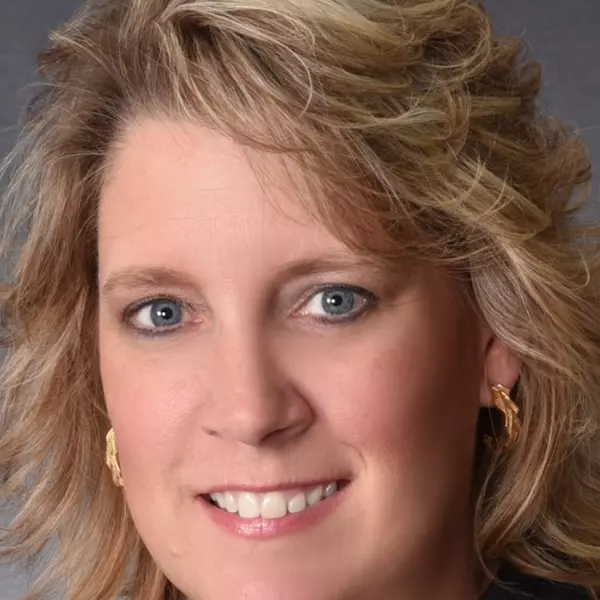
3 Beds
2 Baths
1,270 SqFt
3 Beds
2 Baths
1,270 SqFt
Key Details
Property Type Single Family Home
Sub Type Single Family Residence
Listing Status Active
Purchase Type For Sale
Square Footage 1,270 sqft
Price per Sqft $279
Subdivision Verplank Addition
MLS Listing ID 250056076
Bedrooms 3
Full Baths 2
Year Built 2008
Annual Tax Amount $2,193
Lot Size 6,926 Sqft
Acres 0.16
Lot Dimensions 0.16
Property Sub-Type Single Family Residence
Property Description
Location
State NV
County Churchill
Community Verplank Addition
Area Verplank Addition
Zoning R2
Rooms
Family Room None
Other Rooms None
Master Bedroom Double Sinks, Shower Stall
Dining Room Kitchen Combination
Kitchen Breakfast Bar
Interior
Interior Features Breakfast Bar, Ceiling Fan(s), High Ceilings, Pantry, Smart Thermostat
Heating Natural Gas
Cooling Evaporative Cooling
Flooring Laminate
Fireplace No
Laundry Laundry Room, Shelves, Washer Hookup
Exterior
Exterior Feature None
Parking Features Detached, Garage, Garage Door Opener, RV Access/Parking
Garage Spaces 2.0
Pool None
Utilities Available Cable Connected, Electricity Connected, Internet Connected, Natural Gas Connected, Phone Connected, Sewer Connected, Water Connected, Water Meter Installed
View Y/N Yes
View City
Roof Type Composition,Pitched,Shingle
Total Parking Spaces 2
Garage No
Building
Lot Description Landscaped, Sprinklers In Front
Story 1
Foundation Crawl Space
Water Public
Structure Type Wood Siding
New Construction No
Schools
Elementary Schools Fallon/Other
Middle Schools Churchill
High Schools Churchill
Others
Tax ID 001-518-12
Acceptable Financing 1031 Exchange, Cash, Conventional, VA Loan
Listing Terms 1031 Exchange, Cash, Conventional, VA Loan
Special Listing Condition Standard

Find out why customers are choosing LPT Realty to meet their real estate needs







