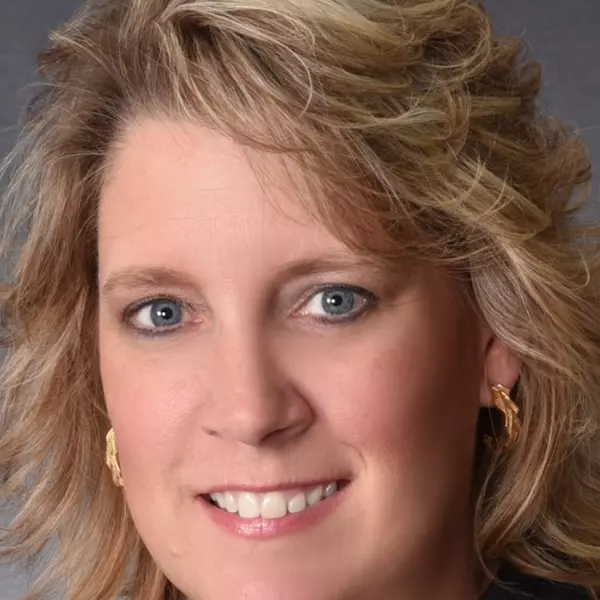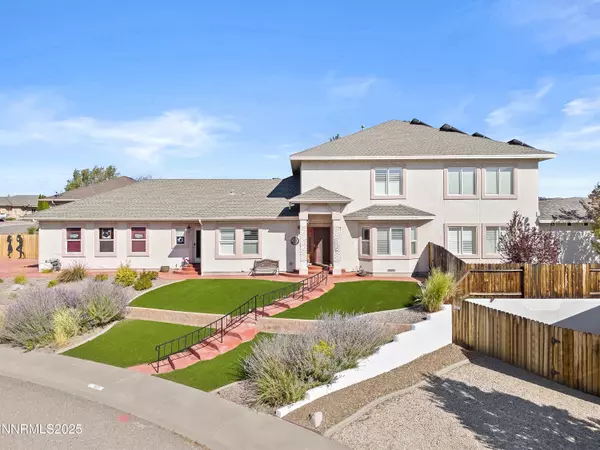
4 Beds
4 Baths
3,508 SqFt
4 Beds
4 Baths
3,508 SqFt
Key Details
Property Type Single Family Home
Sub Type Single Family Residence
Listing Status Active
Purchase Type For Sale
Square Footage 3,508 sqft
Price per Sqft $301
Subdivision Sunridge Heights
MLS Listing ID 250056067
Bedrooms 4
Full Baths 4
Year Built 2000
Annual Tax Amount $4,652
Lot Size 0.320 Acres
Acres 0.32
Lot Dimensions 0.32
Property Sub-Type Single Family Residence
Property Description
Location
State NV
County Douglas
Community Sunridge Heights
Area Sunridge Heights
Zoning sfr
Rooms
Family Room None
Other Rooms Bonus Room
Master Bedroom Double Sinks, On Main Floor, Shower Stall
Dining Room Separate Formal Room
Kitchen Breakfast Bar
Interior
Interior Features Breakfast Bar, Cathedral Ceiling(s), Ceiling Fan(s), High Ceilings, Kitchen Island, Loft, Pantry, Primary Downstairs, Smart Thermostat, Vaulted Ceiling(s)
Heating Natural Gas
Cooling Central Air
Flooring Tile
Fireplaces Type Gas, Gas Log
Fireplace Yes
Appliance Additional Refrigerator(s)
Laundry Cabinets, Laundry Area, Laundry Closet, Laundry Room, Sink, Washer Hookup
Exterior
Exterior Feature Rain Gutters, RV Hookup
Parking Features Additional Parking, Garage, RV Access/Parking
Garage Spaces 3.0
Pool None
Utilities Available Cable Available, Cable Connected, Electricity Available, Electricity Connected, Internet Available, Internet Connected, Natural Gas Available, Natural Gas Connected, Phone Available, Phone Connected, Sewer Available, Sewer Connected, Water Available, Water Connected, Cellular Coverage
View Y/N Yes
View Golf Course, Mountain(s), Valley
Roof Type Composition
Porch Patio, Deck
Total Parking Spaces 3
Garage No
Building
Lot Description Corner Lot, Cul-De-Sac, Sprinklers In Front, Sprinklers In Rear
Story 2
Foundation Full Perimeter
Water Public
Structure Type Attic/Crawl Hatchway(s) Insulated,Ducts Professionally Air-Sealed,Stucco
New Construction No
Schools
Elementary Schools Jacks Valley
Middle Schools Carson Valley
High Schools Douglas
Others
Tax ID 1420-08-212-016
Acceptable Financing 1031 Exchange, Cash, Conventional, FHA, VA Loan
Listing Terms 1031 Exchange, Cash, Conventional, FHA, VA Loan
Special Listing Condition Standard

Find out why customers are choosing LPT Realty to meet their real estate needs







