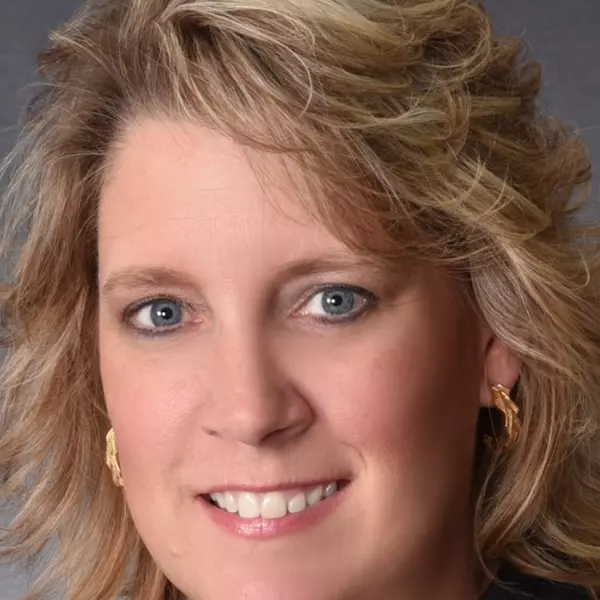
4 Beds
3 Baths
2,095 SqFt
4 Beds
3 Baths
2,095 SqFt
Open House
Sat Sep 13, 11:00am - 1:00pm
Key Details
Property Type Single Family Home
Sub Type Single Family Residence
Listing Status Active
Purchase Type For Sale
Square Footage 2,095 sqft
Price per Sqft $272
Subdivision Grand Summit
MLS Listing ID 250055776
Bedrooms 4
Full Baths 2
Half Baths 1
Year Built 2005
Annual Tax Amount $4,253
Lot Size 4,748 Sqft
Acres 0.11
Lot Dimensions 0.11
Property Sub-Type Single Family Residence
Property Description
Downstairs you will find a separate office flex space (not included in the bedroom count), dining room, oversized closet and half bathroom, along with an open concept kitchen and living room with a cozy gas fed fireplace perfect for those chilly winter months upon the horizon. Upstairs you will find beautiful mountain views from the primary bedroom, ceiling fans in all bedrooms, and the laundry room complete with cabinets for ample storage.
Step foot into your backyard and you will find shade from the covered patio, mature fruit trees, and even planter boxes to start your own garden. No HOA, no problem. This home is truly something special. NO CAP...iykyk
Location
State NV
County Washoe
Community Grand Summit
Area Grand Summit
Zoning SF11
Rooms
Family Room None
Other Rooms Office Den
Dining Room Separate Formal Room
Kitchen Built-In Dishwasher
Interior
Interior Features Ceiling Fan(s), Kitchen Island, Walk-In Closet(s)
Heating Natural Gas
Cooling Central Air
Flooring Vinyl
Fireplaces Number 1
Fireplaces Type Gas
Fireplace Yes
Appliance Electric Cooktop
Laundry Cabinets, Laundry Room, Washer Hookup
Exterior
Exterior Feature Awning(s), Fire Pit, Rain Gutters
Parking Features Attached, Garage
Garage Spaces 2.0
Pool None
Utilities Available Electricity Connected, Internet Available, Natural Gas Available, Natural Gas Connected, Sewer Connected, Water Connected, Cellular Coverage
View Y/N Yes
View City, Desert, Mountain(s)
Roof Type Composition
Porch Patio
Total Parking Spaces 2
Garage Yes
Building
Lot Description Landscaped, Sprinklers In Front, Sprinklers In Rear
Story 2
Foundation Slab
Water Public
Structure Type Stucco
New Construction No
Schools
Elementary Schools Winnemucca Grammar
Middle Schools Billinghurst
High Schools Mcqueen
Others
Tax ID 20219110
Acceptable Financing 1031 Exchange, Cash, Conventional, FHA
Listing Terms 1031 Exchange, Cash, Conventional, FHA
Special Listing Condition Standard
Virtual Tour https://media.inside775.com/order/f7258b7c-aba7-4367-ab5e-a35ee4726a14?branding=false

Find out why customers are choosing LPT Realty to meet their real estate needs







