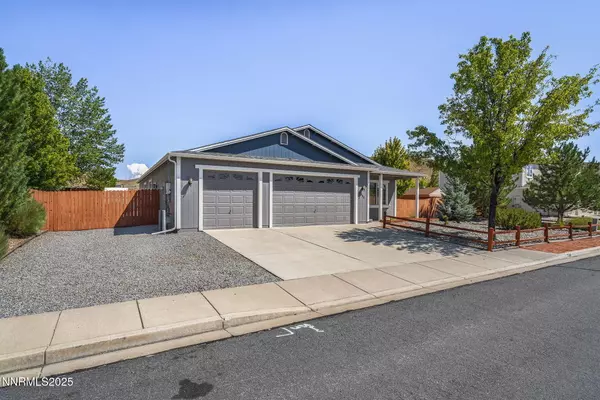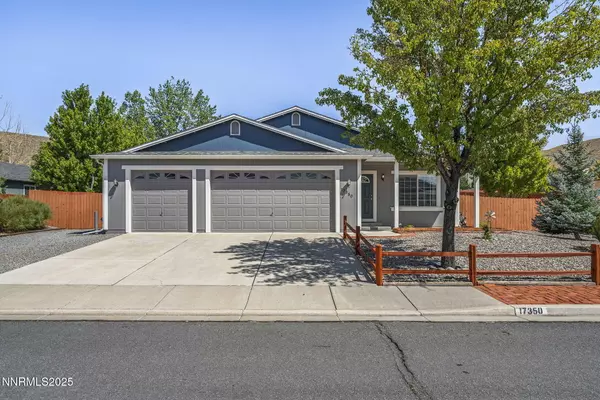3 Beds
2 Baths
1,777 SqFt
3 Beds
2 Baths
1,777 SqFt
Key Details
Property Type Single Family Home
Sub Type Single Family Residence
Listing Status Active
Purchase Type For Sale
Square Footage 1,777 sqft
Price per Sqft $295
Subdivision Woodland Village Phase 11
MLS Listing ID 250055231
Bedrooms 3
Full Baths 2
HOA Fees $132/qua
Year Built 2004
Annual Tax Amount $1,709
Lot Size 0.321 Acres
Acres 0.32
Lot Dimensions 0.32
Property Sub-Type Single Family Residence
Property Description
Location
State NV
County Washoe
Community Woodland Village Phase 11
Area Woodland Village Phase 11
Zoning MDS
Direction Village Parkway
Rooms
Family Room Ceiling Fan(s)
Other Rooms None
Dining Room Living Room Combination
Kitchen Breakfast Bar
Interior
Interior Features Breakfast Bar, Ceiling Fan(s), High Ceilings, Pantry, Primary Downstairs, Vaulted Ceiling(s), Walk-In Closet(s)
Heating Fireplace(s), Forced Air, Natural Gas
Cooling Central Air
Flooring Vinyl
Fireplaces Number 1
Fireplaces Type Circulating, Gas, Gas Log
Fireplace Yes
Appliance Water Softener Owned
Laundry Laundry Room, Shelves, Washer Hookup
Exterior
Exterior Feature Dog Run, Rain Gutters
Parking Features Attached, Garage, Garage Door Opener, RV Access/Parking
Garage Spaces 3.0
Pool None
Utilities Available Cable Available, Cable Connected, Electricity Available, Electricity Connected, Internet Available, Internet Connected, Natural Gas Available, Natural Gas Connected, Phone Available, Phone Connected, Sewer Available, Sewer Connected, Water Available, Water Connected, Cellular Coverage, Underground Utilities, Water Meter Installed
Amenities Available Clubhouse, Maintenance Grounds
View Y/N Yes
View Desert, Mountain(s)
Roof Type Composition
Total Parking Spaces 3
Garage Yes
Building
Lot Description Cul-De-Sac, Landscaped, Level, Sprinklers In Front, Sprinklers In Rear
Story 1
Foundation Crawl Space
Water Public
Structure Type Wood Siding
New Construction No
Schools
Elementary Schools Michael Inskeep
Middle Schools Cold Springs
High Schools North Valleys
Others
Tax ID 556-572-06
Acceptable Financing Cash, Conventional, FHA, VA Loan
Listing Terms Cash, Conventional, FHA, VA Loan
Special Listing Condition Standard
Virtual Tour https://listings.in1viewmedia.com/sites/rxexjjm/unbranded
Find out why customers are choosing LPT Realty to meet their real estate needs







