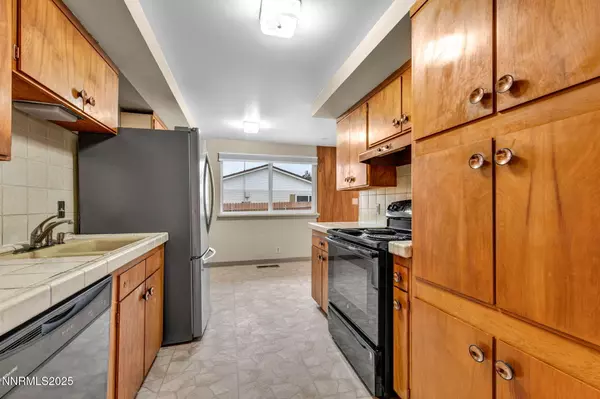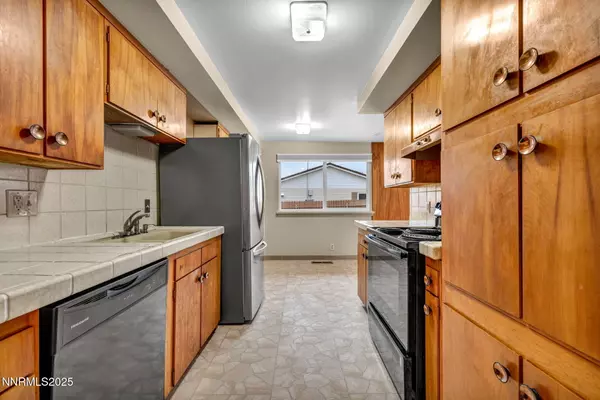3 Beds
2 Baths
1,264 SqFt
3 Beds
2 Baths
1,264 SqFt
Key Details
Property Type Single Family Home
Sub Type Single Family Residence
Listing Status Active
Purchase Type For Sale
Square Footage 1,264 sqft
Price per Sqft $363
Subdivision Northridge Heights 5
MLS Listing ID 250055217
Bedrooms 3
Full Baths 2
Year Built 1960
Annual Tax Amount $969
Lot Size 8,886 Sqft
Acres 0.2
Lot Dimensions 0.2
Property Sub-Type Single Family Residence
Property Description
Location
State NV
County Washoe
Community Northridge Heights 5
Area Northridge Heights 5
Zoning SF8
Rooms
Family Room Dining Room Combination
Other Rooms None
Dining Room Family Room Combination
Kitchen Breakfast Nook
Interior
Interior Features No Interior Steps, Primary Downstairs
Heating Forced Air, Natural Gas
Flooring Tile
Fireplaces Number 1
Fireplaces Type Gas Log
Fireplace Yes
Laundry Cabinets, In Kitchen, Washer Hookup
Exterior
Exterior Feature Rain Gutters
Parking Features Attached, Garage
Garage Spaces 2.0
Pool None
Utilities Available Electricity Connected, Natural Gas Connected, Sewer Connected, Water Connected
View Y/N No
Roof Type Composition,Pitched
Porch Patio
Total Parking Spaces 2
Garage Yes
Building
Lot Description Corner Lot
Story 1
Foundation Crawl Space
Water Public
Structure Type Brick Veneer
New Construction No
Schools
Elementary Schools Elmcrest
Middle Schools Clayton
High Schools Reno
Others
Tax ID 00609328
Acceptable Financing 1031 Exchange, Cash, Conventional, FHA, VA Loan
Listing Terms 1031 Exchange, Cash, Conventional, FHA, VA Loan
Special Listing Condition Standard
Find out why customers are choosing LPT Realty to meet their real estate needs







