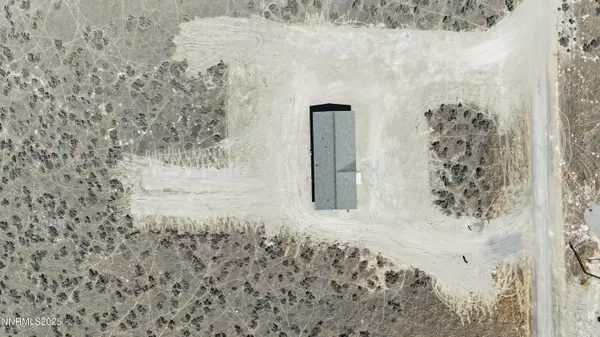3 Beds
2 Baths
1,760 SqFt
3 Beds
2 Baths
1,760 SqFt
Key Details
Property Type Manufactured Home
Sub Type Manufactured Home
Listing Status Active
Purchase Type For Sale
Square Footage 1,760 sqft
Price per Sqft $201
Subdivision Canyon Run Dev
MLS Listing ID 250055063
Bedrooms 3
Full Baths 2
Year Built 2025
Annual Tax Amount $360
Lot Size 2.520 Acres
Acres 2.52
Lot Dimensions 2.52
Property Sub-Type Manufactured Home
Property Description
Location
State NV
County Humboldt
Community Canyon Run Dev
Area Canyon Run Dev
Zoning RR-2.5
Rooms
Family Room Separate Formal Room
Other Rooms Office Den
Dining Room Kitchen Combination
Kitchen Built-In Dishwasher
Interior
Interior Features Kitchen Island, Pantry, Smart Thermostat, Walk-In Closet(s)
Heating Electric
Cooling Central Air
Flooring Carpet
Fireplace No
Appliance Electric Cooktop
Laundry Laundry Area, Shelves
Exterior
Exterior Feature None
Parking Features None
Pool None
Utilities Available Electricity Connected, Internet Available, Sewer Connected, Water Connected
View Y/N Yes
View Desert, Mountain(s), Rural, Valley
Roof Type Asphalt,Shingle
Garage No
Building
Lot Description Level
Story 1
Foundation Concrete Perimeter
Water Well
Structure Type Asphalt,Concrete,Vinyl Siding
New Construction No
Schools
Elementary Schools Grass Valley Elementary
Middle Schools French Ford Middle School
High Schools Albert Lowry High School
Others
Tax ID 10-0556-50
Acceptable Financing 1031 Exchange, Cash, Conventional, FHA, VA Loan
Listing Terms 1031 Exchange, Cash, Conventional, FHA, VA Loan
Special Listing Condition Standard
Find out why customers are choosing LPT Realty to meet their real estate needs







