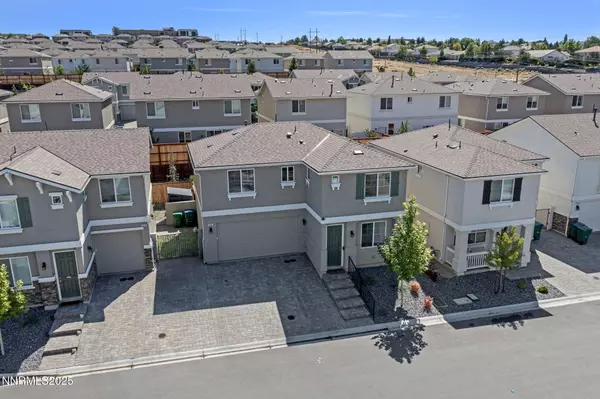4 Beds
3 Baths
1,565 SqFt
4 Beds
3 Baths
1,565 SqFt
Open House
Sat Aug 30, 10:00am - 12:00pm
Key Details
Property Type Single Family Home
Sub Type Single Family Residence
Listing Status Active
Purchase Type For Sale
Square Footage 1,565 sqft
Price per Sqft $313
Subdivision Mountain View Estates Unit 4
MLS Listing ID 250055054
Bedrooms 4
Full Baths 2
Half Baths 1
HOA Fees $230/qua
Year Built 2023
Annual Tax Amount $3,168
Lot Size 1,205 Sqft
Acres 0.03
Lot Dimensions 0.03
Property Sub-Type Single Family Residence
Property Description
The backyard is thoughtfully designed to provide ample space for pets, outdoor entertaining, or creating your very own garden retreat. Conveniently situated with quick access to the freeway and only minutes away from shopping, dining, and everyday amenities, this home combines comfort with accessibility. Don't miss out on this wonderful opportunity to own a newer home in a highly desirable location!
Location
State NV
County Washoe
Community Mountain View Estates Unit 4
Area Mountain View Estates Unit 4
Zoning SF11
Direction Exit 71 Dandini, E Parr Blvd, Ferrari McLeod, Shailyn Dr., Penn Nat'l
Rooms
Family Room Ceiling Fan(s)
Other Rooms Guest House
Dining Room Kitchen Combination
Kitchen Breakfast Bar
Interior
Interior Features Breakfast Bar, Ceiling Fan(s), Walk-In Closet(s)
Heating Forced Air
Cooling Central Air
Flooring Luxury Vinyl
Fireplace No
Appliance Gas Cooktop
Laundry In Hall, Laundry Area, Laundry Closet, Washer Hookup
Exterior
Exterior Feature Balcony, Dog Run
Parking Features Garage, Garage Door Opener
Garage Spaces 2.0
Pool None
Utilities Available Cable Available, Cable Connected, Electricity Available, Electricity Connected, Internet Available, Internet Connected, Natural Gas Available, Natural Gas Connected, Phone Available, Sewer Available, Sewer Connected, Water Available, Water Connected, Cellular Coverage, Water Meter Installed
Amenities Available Maintenance, Maintenance Grounds
View Y/N Yes
View Mountain(s)
Roof Type Composition,Shingle
Total Parking Spaces 2
Garage No
Building
Lot Description Landscaped, Level, Sprinklers In Front
Story 2
Foundation Slab
Water Public
Structure Type Frame,Stone Veneer
New Construction No
Schools
Elementary Schools Peavine
Middle Schools Clayton
High Schools Mcqueen
Others
Tax ID 003-302-20
Acceptable Financing 1031 Exchange, Cash, Conventional, FHA, VA Loan
Listing Terms 1031 Exchange, Cash, Conventional, FHA, VA Loan
Special Listing Condition Standard
Find out why customers are choosing LPT Realty to meet their real estate needs







