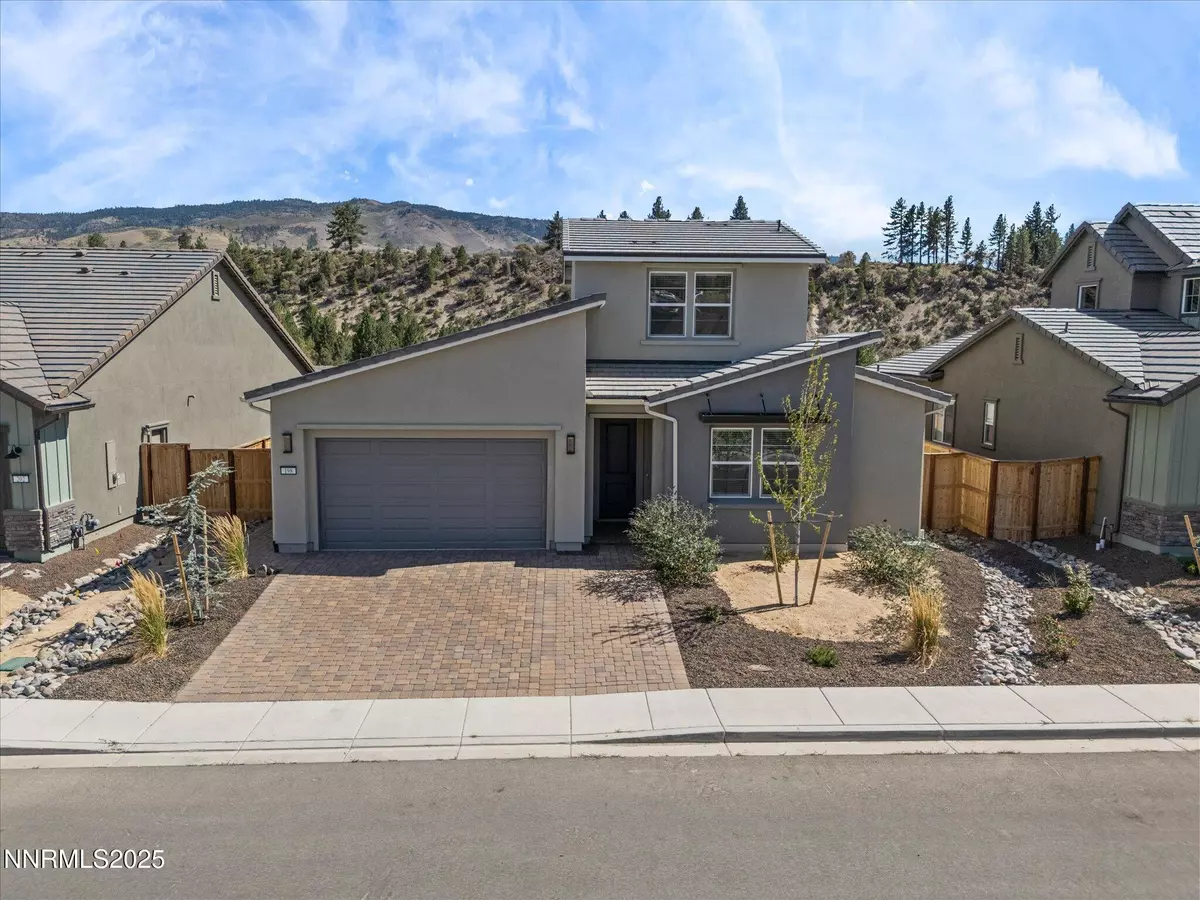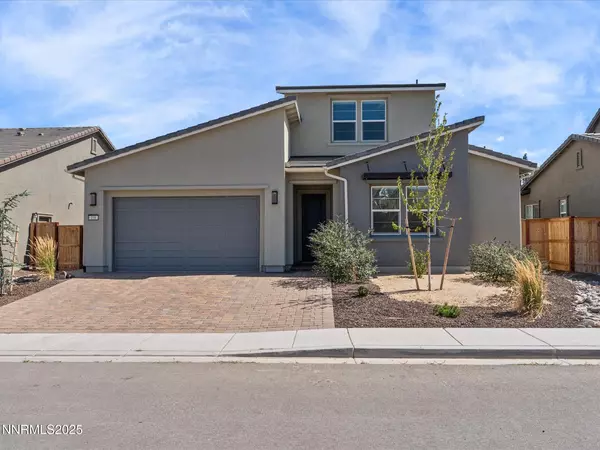4 Beds
4 Baths
2,605 SqFt
4 Beds
4 Baths
2,605 SqFt
Open House
Sat Aug 23, 11:00am - 2:00pm
Key Details
Property Type Single Family Home
Sub Type Single Family Residence
Listing Status Active
Purchase Type For Sale
Square Footage 2,605 sqft
Price per Sqft $295
Subdivision Meridian 120 North Village 3
MLS Listing ID 250054850
Bedrooms 4
Full Baths 3
Half Baths 1
HOA Fees $39/mo
Year Built 2024
Annual Tax Amount $8,165
Lot Size 6,011 Sqft
Acres 0.14
Lot Dimensions 0.14
Property Sub-Type Single Family Residence
Property Description
Most of the living space is thoughtfully located on the main floor, including the spacious primary suite, while a private upstairs ensuite bedroom and bath offer comfort and privacy for guests or multigenerational living. The open-concept layout features over 35,000 dollars in upgrades and landscaping, including window blinds throughout, blackout blinds in the primary, upgraded tile in the primary bath and kitchen backsplash, rich bronze finishes, neutral paint, luxury vinyl plank flooring, plush carpet in the bedrooms, and added can lighting. The chef's kitchen includes extended cabinetry, stacked cabinets, and a large island—perfect for gathering. A cozy upgraded fireplace with a blower and extra built-in storage surrounding it adds both style and function.
The primary suite features a huge walk-in closet and spa-like details, including a deep soaking tub and walk-in shower. Upstairs, a zoned thermostat ensures year-round comfort.
Outside, you'll enjoy professionally landscaped front and back yards with a pavered driveway and back patio, decomposed granite accents, and removable posts for a shade canopy for seasonal sun coverage. Surrounded by breathtaking mountain views, this home offers peaceful living with quick access to both the city and the outdoors.
Modern comfort, thoughtful upgrades, in a dreamy Verdi setting... this home truly has it all. Don't miss it!
Location
State NV
County Washoe
Community Meridian 120 North Village 3
Area Meridian 120 North Village 3
Zoning SF6
Rooms
Family Room None
Other Rooms Entrance Foyer
Dining Room Living Room Combination
Kitchen Breakfast Bar
Interior
Interior Features Entrance Foyer, High Ceilings, Smart Thermostat
Heating Fireplace(s), Forced Air, Natural Gas
Cooling Central Air
Flooring Luxury Vinyl
Fireplaces Number 1
Fireplaces Type Gas
Fireplace Yes
Appliance Gas Cooktop
Laundry Cabinets, Laundry Room, Sink, Washer Hookup
Exterior
Exterior Feature Barbecue Stubbed In, Rain Gutters
Parking Features Attached, Garage, Garage Door Opener
Garage Spaces 2.0
Utilities Available Cable Available, Electricity Connected, Internet Available, Natural Gas Connected, Sewer Connected, Water Connected, Cellular Coverage
Amenities Available None
View Y/N Yes
View Mountain(s)
Roof Type Pitched,Tile
Porch Patio
Total Parking Spaces 2
Garage Yes
Building
Lot Description Landscaped, Level
Story 2
Foundation Slab
Water Public
Structure Type Frame,Stucco
New Construction No
Schools
Elementary Schools Verdi
Middle Schools Billinghurst
High Schools Mcqueen
Others
Tax ID 236-172-19
Acceptable Financing 1031 Exchange, Cash, Conventional, FHA, VA Loan
Listing Terms 1031 Exchange, Cash, Conventional, FHA, VA Loan
Special Listing Condition Standard
Find out why customers are choosing LPT Realty to meet their real estate needs







