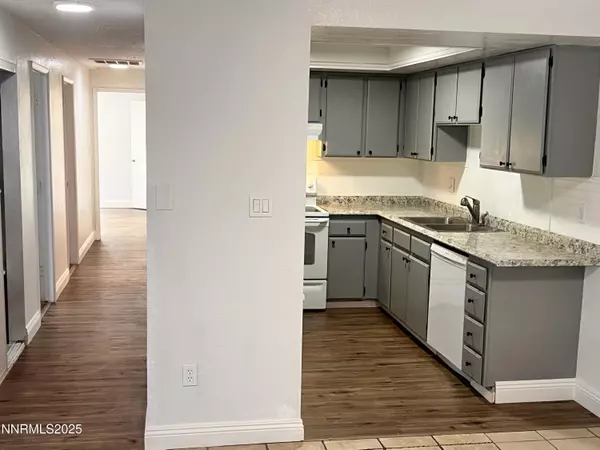3 Beds
2 Baths
1,200 SqFt
3 Beds
2 Baths
1,200 SqFt
Key Details
Property Type Single Family Home
Sub Type Single Family Residence
Listing Status Active
Purchase Type For Sale
Square Footage 1,200 sqft
Price per Sqft $286
Subdivision Sierra Sage Estates 2
MLS Listing ID 250054420
Bedrooms 3
Full Baths 2
Year Built 1978
Annual Tax Amount $946
Lot Size 4,792 Sqft
Acres 0.11
Lot Dimensions 0.11
Property Sub-Type Single Family Residence
Property Description
This charming home spans 1200 square feet and features three bedrooms, two bathrooms, and a two-car garage, providing ample space and convenience. It boasts new vinyl flooring throughout and has been freshly painted, offering a clean and modern feel. Additionally, the backyard is a blank slate, ready for you to customize and create your own outdoor oasis.
Location
State NV
County Washoe
Community Sierra Sage Estates 2
Area Sierra Sage Estates 2
Zoning Mf14
Direction Stead Blvd/Mt Anderson
Rooms
Family Room None
Other Rooms None
Dining Room Family Room Combination
Kitchen Built-In Dishwasher
Interior
Interior Features Primary Downstairs, Walk-In Closet(s)
Heating Forced Air, Natural Gas
Cooling Central Air
Flooring Ceramic Tile
Fireplace No
Laundry Laundry Room, Shelves, Washer Hookup
Exterior
Exterior Feature None
Parking Features Garage
Garage Spaces 2.0
Pool None
Utilities Available Electricity Connected, Natural Gas Connected, Sewer Connected, Water Connected, Water Meter Installed
View Y/N No
Roof Type Composition
Total Parking Spaces 2
Garage No
Building
Story 1
Foundation Concrete Perimeter, Crawl Space
Water Public
Structure Type Unknown
New Construction No
Schools
Elementary Schools Desert Heights
Middle Schools Obrien
High Schools North Valleys
Others
Tax ID 086-620-12
Acceptable Financing Cash, Conventional, FHA, Lease Option, VA Loan
Listing Terms Cash, Conventional, FHA, Lease Option, VA Loan
Special Listing Condition Standard
Find out why customers are choosing LPT Realty to meet their real estate needs







