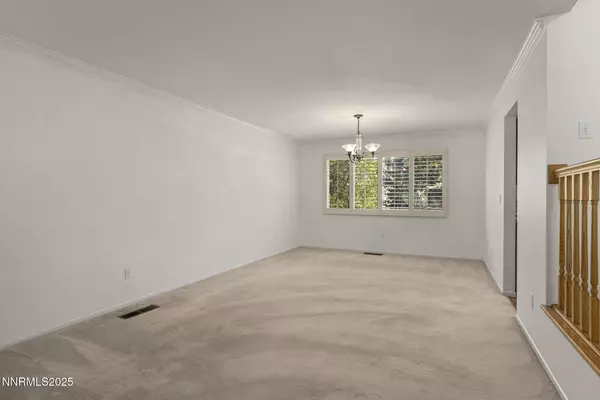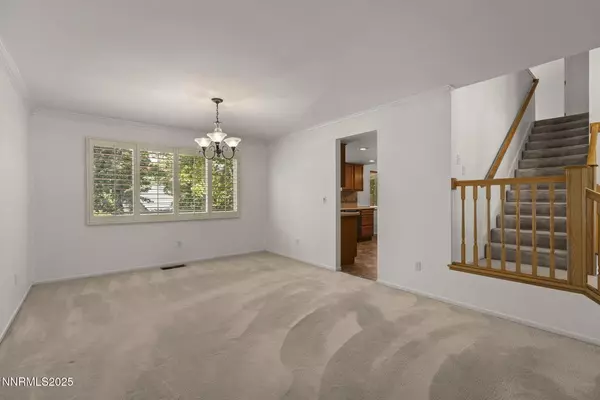4 Beds
3 Baths
2,176 SqFt
4 Beds
3 Baths
2,176 SqFt
OPEN HOUSE
Sat Aug 16, 11:00am - 2:00pm
Key Details
Property Type Single Family Home
Sub Type Single Family Residence
Listing Status Active
Purchase Type For Sale
Square Footage 2,176 sqft
Price per Sqft $312
Subdivision Lewis Lakeside 5
MLS Listing ID 250054399
Bedrooms 4
Full Baths 2
Half Baths 1
Year Built 1993
Annual Tax Amount $3,200
Lot Size 6,011 Sqft
Acres 0.14
Lot Dimensions 0.14
Property Sub-Type Single Family Residence
Property Description
Location
State NV
County Washoe
Community Lewis Lakeside 5
Area Lewis Lakeside 5
Zoning SF8
Direction Lakeside to Ridgeview to Greenbrook
Rooms
Family Room Separate Formal Room
Other Rooms None
Dining Room Living Room Combination
Kitchen Built-In Microwave
Interior
Interior Features High Ceilings
Heating Forced Air
Cooling Central Air
Flooring Carpet
Fireplaces Type Gas
Fireplace Yes
Appliance Gas Cooktop
Laundry Shelves, Washer Hookup
Exterior
Exterior Feature None
Parking Features Attached, Garage, Garage Door Opener
Garage Spaces 2.0
Pool None
Utilities Available Cable Connected, Electricity Connected, Internet Connected, Natural Gas Connected, Phone Connected, Sewer Connected, Water Connected, Water Meter Installed
View Y/N No
Roof Type Tile
Porch Patio
Total Parking Spaces 2
Garage Yes
Building
Lot Description Landscaped, Sprinklers In Front, Sprinklers In Rear
Story 2
Foundation Wood
Water Public
Structure Type Wood Siding
New Construction No
Schools
Elementary Schools Huffaker
Middle Schools Pine
High Schools Reno
Others
Tax ID 040-861-07
Acceptable Financing 1031 Exchange, Cash, Conventional, FHA, VA Loan
Listing Terms 1031 Exchange, Cash, Conventional, FHA, VA Loan
Special Listing Condition Standard
Virtual Tour https://www.zillow.com/view-imx/63f7253a-e930-4aca-943c-97ef39bd77bb?setAttribution=mls&wl=true&initialViewType=pano&utm_source=dashboard
Find out why customers are choosing LPT Realty to meet their real estate needs







