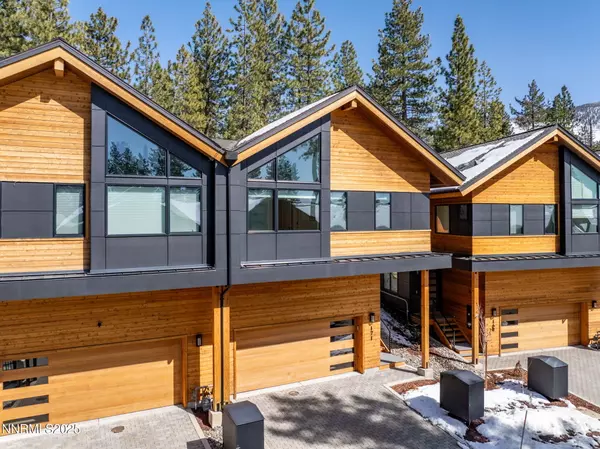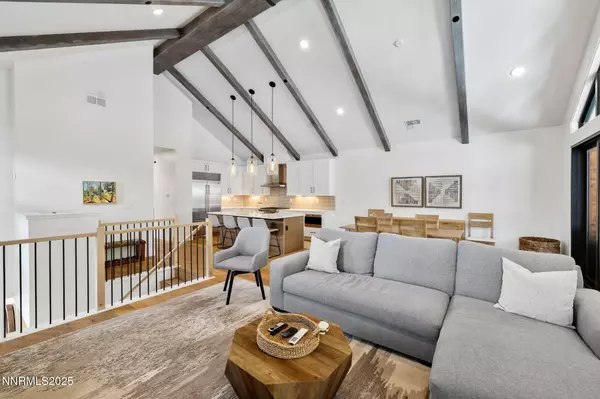3 Beds
3 Baths
2,188 SqFt
3 Beds
3 Baths
2,188 SqFt
OPEN HOUSE
Sat Aug 16, 1:00pm - 3:00pm
Key Details
Property Type Townhouse
Sub Type Townhouse
Listing Status Active
Purchase Type For Sale
Square Footage 2,188 sqft
Price per Sqft $982
Subdivision Sierra Colina
MLS Listing ID 250054182
Bedrooms 3
Full Baths 2
Half Baths 1
HOA Fees $570/mo
Year Built 2021
Annual Tax Amount $11,611
Lot Size 2,047 Sqft
Acres 0.05
Lot Dimensions 0.05
Property Sub-Type Townhouse
Property Description
Ascend to the main level, where soaring 19-foot cathedral ceilings crown the open-concept living, dining, and kitchen space. Anchored by a dramatic floor-to-ceiling stone fireplace, this inviting area is bathed in natural light from massive windows and dual sliding glass doors that open to a covered deck—perfect for soaking in Tahoe's beauty. The covered deck's meticulously maintained hot tub offers ultimate privacy with no rear neighbors and serene forest views.
The main level also includes a luxurious primary suite with spa-like bath, a powder room, and a full laundry room. High-end finishes include a built-in SubZero refrigerator and WOLF oven and range, blending timeless quality with effortless style.
Step outside your door to access premier hiking and biking trails, or enjoy being just minutes from Heavenly Ski Resort, Lake Tahoe, Edgewood Golf Course, and the excitement of Stateline casinos.
Luxury, comfort, and location converge in this low-maintenance Tahoe retreat—ready for you to move in and start enjoying the mountain lifestyle.
Location
State NV
County Douglas
Community Sierra Colina
Area Sierra Colina
Zoning 240
Direction Lake Village to Sierra Colina
Rooms
Family Room Dining Room Combination
Other Rooms Entrance Foyer
Dining Room Family Room Combination
Kitchen Breakfast Bar
Interior
Interior Features High Ceilings, Smart Thermostat, Vaulted Ceiling(s)
Heating Electric, ENERGY STAR Qualified Equipment, Fireplace(s), Forced Air, Natural Gas, Radiant Floor
Cooling Central Air, Electric, ENERGY STAR Qualified Equipment, Refrigerated
Flooring Tile
Fireplaces Number 1
Fireplaces Type Gas
Fireplace Yes
Appliance Gas Cooktop
Laundry Cabinets, Laundry Area, Shelves, Sink
Exterior
Exterior Feature None
Parking Features Electric Vehicle Charging Station(s), Garage, Garage Door Opener
Garage Spaces 2.0
Pool None
Utilities Available Cable Available, Electricity Available, Internet Available, Natural Gas Available, Phone Available, Sewer Available, Water Available, Cellular Coverage, Centralized Data Panel
View Y/N No
Roof Type Composition,Pitched,Shingle
Porch Patio
Total Parking Spaces 2
Garage No
Building
Lot Description Landscaped, Sprinklers In Front, Wooded
Story 2
Foundation Slab
Water Public
Structure Type Wood Siding
New Construction No
Schools
Elementary Schools Zephyr Cove
Middle Schools Whittell High School - Grades 7 + 8
High Schools Whittell - Grades 9-12
Others
Tax ID 1318-23-315-027
Acceptable Financing 1031 Exchange, Cash, Conventional, FHA, Relocation Property, VA Loan
Listing Terms 1031 Exchange, Cash, Conventional, FHA, Relocation Property, VA Loan
Special Listing Condition Standard
Find out why customers are choosing LPT Realty to meet their real estate needs







