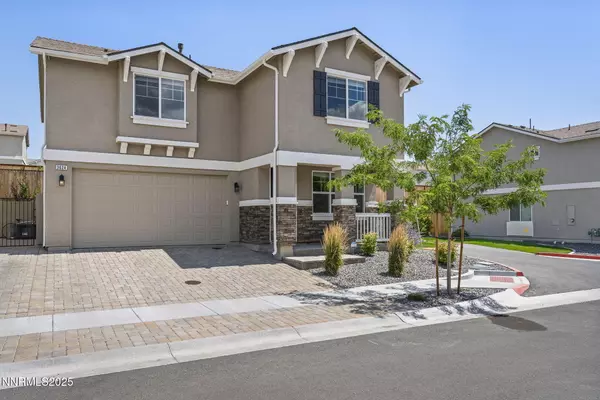4 Beds
3 Baths
1,917 SqFt
4 Beds
3 Baths
1,917 SqFt
OPEN HOUSE
Sat Aug 02, 11:00am - 1:00pm
Key Details
Property Type Single Family Home
Sub Type Single Family Residence
Listing Status Active
Purchase Type For Sale
Square Footage 1,917 sqft
Price per Sqft $279
Subdivision Mountain View Estates Unit 4
MLS Listing ID 250053960
Bedrooms 4
Full Baths 2
Half Baths 1
HOA Fees $75/mo
Year Built 2022
Annual Tax Amount $4,642
Lot Size 1,219 Sqft
Acres 0.03
Lot Dimensions 0.03
Property Sub-Type Single Family Residence
Property Description
Discover comfort and convenience at this 1,924 sq ft, 4-bedroom detached home in Northern Nevada Homes' desirable Cottages at Comstock community. Ideally located with quick freeway access, you're just minutes from UNR, TMCC, Downtown Reno, Rancho San Rafael Park, and a variety of shopping and dining options.
This move-in ready home offers modern features including granite countertops, stainless steel appliances, and dual-zone HVAC. Enjoy a peek view of the mountains, plus a low-maintenance lotperfect for easy living.
Whether you're a first-time homebuyer, downsizing, or looking for a smart investment, this home blends comfort, efficiency, and a prime location.
Location
State NV
County Washoe
Community Mountain View Estates Unit 4
Area Mountain View Estates Unit 4
Zoning SF11
Direction Parr Blvd/Ferarri-McLeod/Pimlico
Rooms
Family Room None
Other Rooms None
Dining Room Great Room
Kitchen Built-In Dishwasher
Interior
Interior Features Ceiling Fan(s), Walk-In Closet(s)
Heating Forced Air
Cooling Central Air
Flooring Ceramic Tile
Fireplace No
Appliance Gas Cooktop
Laundry Cabinets, Laundry Room
Exterior
Exterior Feature None
Parking Features Attached, Garage, Garage Door Opener
Garage Spaces 2.0
Pool None
Utilities Available Cable Available, Electricity Connected, Internet Available, Natural Gas Connected, Phone Available, Sewer Connected, Water Connected, Cellular Coverage, Water Meter Installed
Amenities Available Maintenance Grounds
View Y/N Yes
View Mountain(s)
Roof Type Composition,Pitched,Shingle
Porch Patio
Total Parking Spaces 2
Garage Yes
Building
Lot Description Level
Story 2
Foundation Slab
Water Public
Structure Type Stucco
New Construction No
Schools
Elementary Schools Peavine
Middle Schools Clayton
High Schools Hug
Others
Tax ID 003-302-02
Acceptable Financing 1031 Exchange, Cash, Conventional, FHA, VA Loan
Listing Terms 1031 Exchange, Cash, Conventional, FHA, VA Loan
Special Listing Condition Standard
Virtual Tour https://listings.in1viewmedia.com/sites/qaqjkob/unbranded
Find out why customers are choosing LPT Realty to meet their real estate needs







