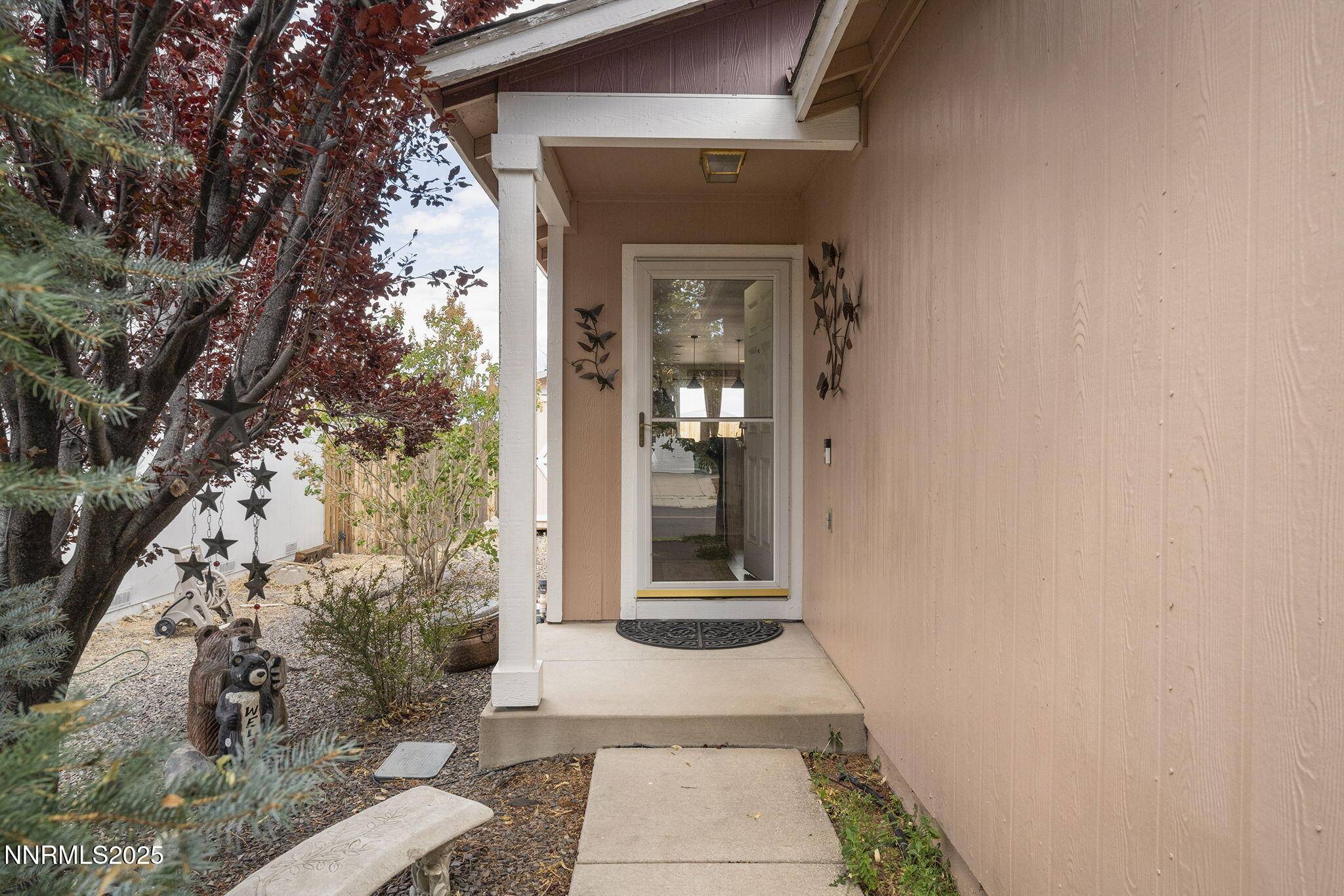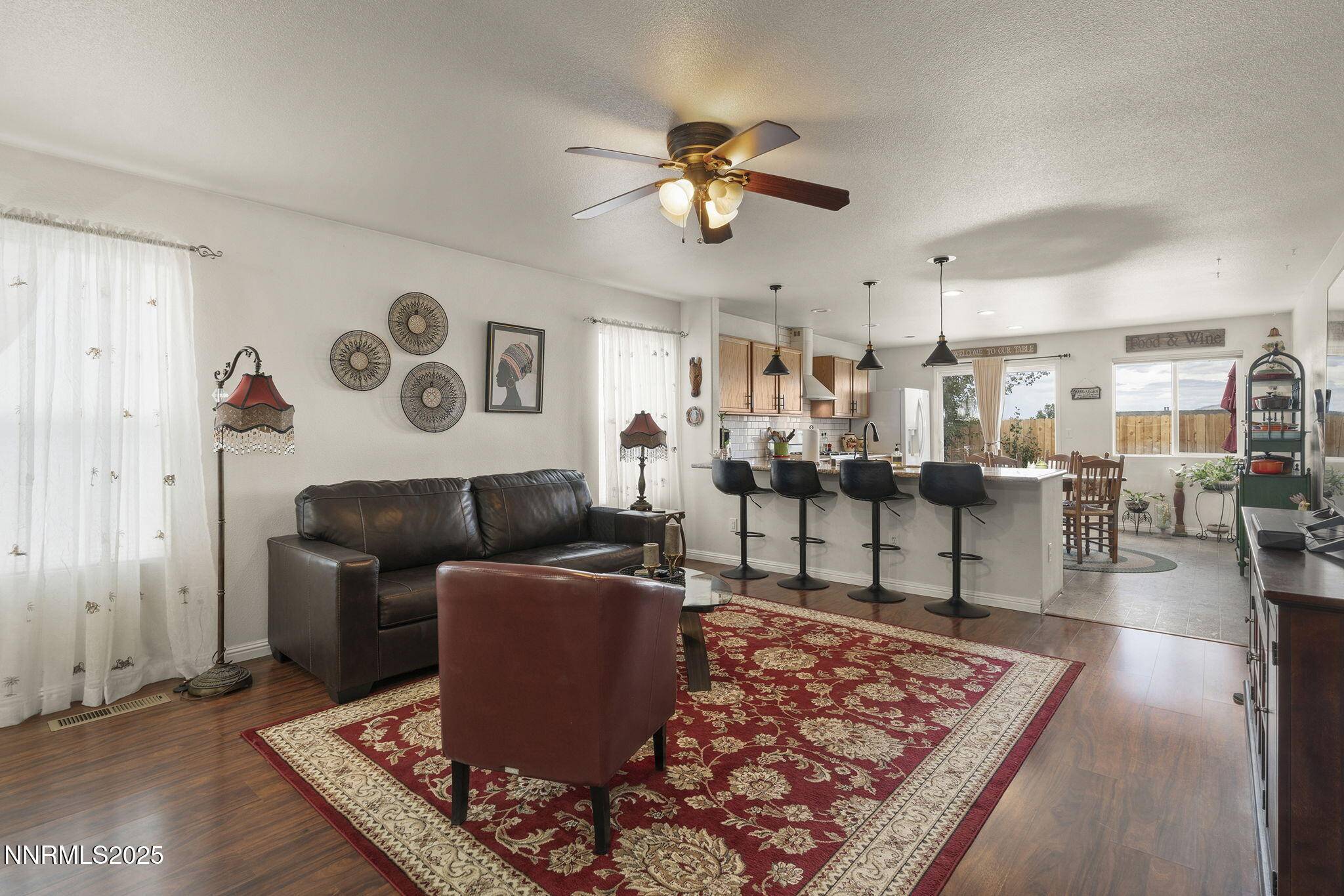3 Beds
2 Baths
1,389 SqFt
3 Beds
2 Baths
1,389 SqFt
OPEN HOUSE
Sun Jul 27, 11:00am - 1:00pm
Key Details
Property Type Single Family Home
Sub Type Single Family Residence
Listing Status Active
Purchase Type For Sale
Square Footage 1,389 sqft
Price per Sqft $305
Subdivision Turtle Creek Ii
MLS Listing ID 250053444
Bedrooms 3
Full Baths 2
HOA Fees $43/qua
Year Built 2004
Annual Tax Amount $1,612
Lot Size 5,266 Sqft
Acres 0.12
Lot Dimensions 0.12
Property Sub-Type Single Family Residence
Property Description
Step outside to a nicely landscaped backyard perfect for summer evenings, weekend barbecues, or simply relaxing. Located with easy access to the freeway, this home offers both comfort and convenience. Whether you're upsizing, downsizing, or searching for your first home, this property is a wonderful place to start your next chapter.
Location
State NV
County Washoe
Community Turtle Creek Ii
Area Turtle Creek Ii
Zoning SF8
Direction Silver Lake to Mariner Cove Drive
Rooms
Family Room None
Other Rooms None
Dining Room Kitchen Combination
Kitchen Breakfast Bar
Interior
Interior Features Ceiling Fan(s), Primary Downstairs
Heating Forced Air
Cooling Central Air
Flooring Vinyl
Fireplace No
Appliance Gas Cooktop
Laundry Laundry Area, Washer Hookup
Exterior
Exterior Feature None
Parking Features Attached, Garage
Garage Spaces 2.0
Pool None
Utilities Available Cable Connected, Electricity Connected, Internet Connected, Natural Gas Connected, Phone Connected, Sewer Connected, Water Connected, Cellular Coverage, Water Meter Installed
Amenities Available None
View Y/N Yes
View Desert, Mountain(s)
Roof Type Pitched,Shingle
Porch Patio
Total Parking Spaces 2
Garage Yes
Building
Lot Description Sprinklers In Front
Story 1
Foundation Wood
Water Public
Structure Type Frame,Wood Siding
New Construction No
Schools
Elementary Schools Stead
Middle Schools Obrien
High Schools North Valleys
Others
Tax ID 560-062-06
Acceptable Financing 1031 Exchange, Cash, Conventional, FHA, VA Loan
Listing Terms 1031 Exchange, Cash, Conventional, FHA, VA Loan
Special Listing Condition Standard
Virtual Tour https://www.zillow.com/view-imx/68e52b39-cc2d-4c7a-a9d4-cb5b28d68fe9?setAttribution=mls&wl=true&initialViewType=pano&utm_source=dashboard
Find out why customers are choosing LPT Realty to meet their real estate needs







