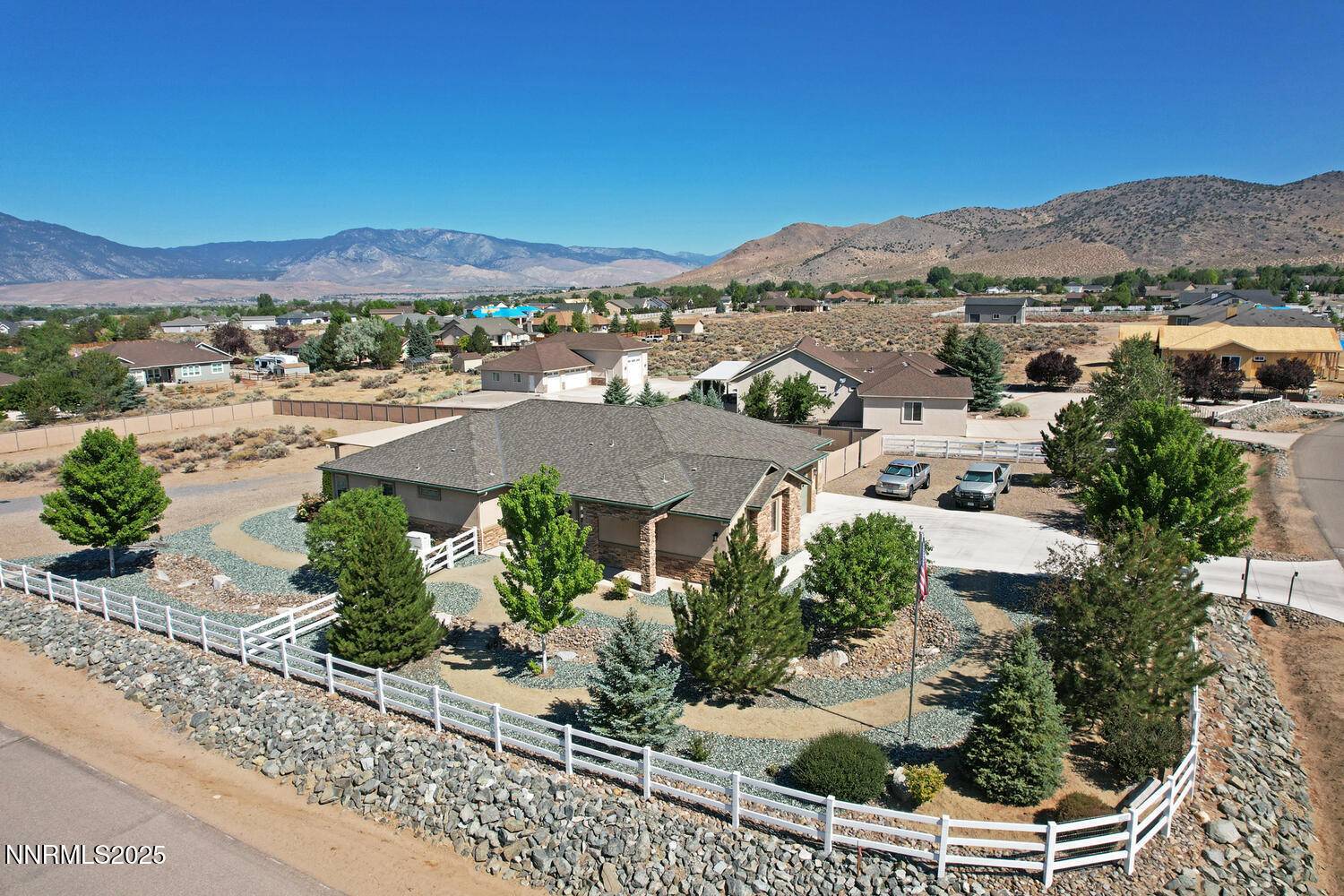3 Beds
3 Baths
2,419 SqFt
3 Beds
3 Baths
2,419 SqFt
Key Details
Property Type Single Family Home
Sub Type Single Family Residence
Listing Status Active
Purchase Type For Sale
Square Footage 2,419 sqft
Price per Sqft $490
Subdivision Bramwell Homestead
MLS Listing ID 250053274
Bedrooms 3
Full Baths 3
Year Built 2016
Annual Tax Amount $5,002
Lot Size 1.000 Acres
Acres 1.0
Lot Dimensions 1.0
Property Sub-Type Single Family Residence
Property Description
The fully fenced and cross-fenced lot includes white vinyl rail fencing with wire mesh, three 20+ ft driveway gates, and a second driveway off Amber Rose. additional upgrades including full rip rap rock in the front ditch, a traffic-rated utility box, and new fencing throughout.
Inside, you'll find high-end cabinetry with pullouts and soft-close features, granite countertops, a large kitchen island, walk-in pantry, and premium appliances—including a 6-burner stove. Additional highlights: new alarm system, storm/security doors, chair-height toilets, backup generator, interior sunshades, and remote-controlled Duette shades.
Enjoy breathtaking mountain views, no HOA, and a rare opportunity to own a move-in ready home in one of Carson Valley's most desirable neighborhoods.
Property Features:
3 Bedrooms | 3 Bathrooms (Jack and Jill)
Approx. 2,419 sq ft of living space
5-car tandem garage (~1,224 sq ft) + dedicated RV parking
Fully fenced and cross-fenced with white vinyl rail + wire mesh
Three 20+ ft driveway gates, including an automatic main gate
Second driveway access off Amber Rose
Infrastructure improvements: full rip rap rock in front ditch + traffic-rated utility box
New fencing installed throughout the property
Interior Highlights:
High-end cabinetry with pullouts and soft-close drawers
Granite countertops, large kitchen island, and abundant storage
LARGE walk-in pantry
High-end appliances, including a 6-burner stove
New alarm system for added security
Storm/security/screen doors
New chair-height toilets
Backup generator included
Interior sunshades in the kitchen
Remote-controlled Duette shades in the kitchen and at the front door
Location
State NV
County Douglas
Community Bramwell Homestead
Area Bramwell Homestead
Zoning SFR
Direction The corner of Pamela and Amber rose, Driveway is on Pamela.
Rooms
Family Room None
Other Rooms Entrance Foyer
Dining Room Kitchen Combination
Kitchen Breakfast Bar
Interior
Interior Features High Ceilings, Pantry
Heating Forced Air
Cooling Central Air
Flooring Carpet
Fireplace No
Laundry Cabinets, Laundry Area, Laundry Room, Shelves
Exterior
Exterior Feature Rain Gutters
Parking Features Additional Parking, Garage, Garage Door Opener, RV Access/Parking, Tandem
Garage Spaces 5.0
Pool None
Utilities Available Cable Available, Electricity Available, Internet Available, Natural Gas Available, Phone Available
View Y/N Yes
View Mountain(s)
Roof Type Composition,Pitched
Total Parking Spaces 5
Garage No
Building
Lot Description Corner Lot
Story 1
Foundation Crawl Space
Water Public
Structure Type Stucco
New Construction No
Schools
Elementary Schools Pinon Hills
Middle Schools Carson Valley
High Schools Douglas
Others
Tax ID 1420-34-610-028
Acceptable Financing 1031 Exchange, Cash, Conventional, FHA
Listing Terms 1031 Exchange, Cash, Conventional, FHA
Special Listing Condition Standard
Find out why customers are choosing LPT Realty to meet their real estate needs







