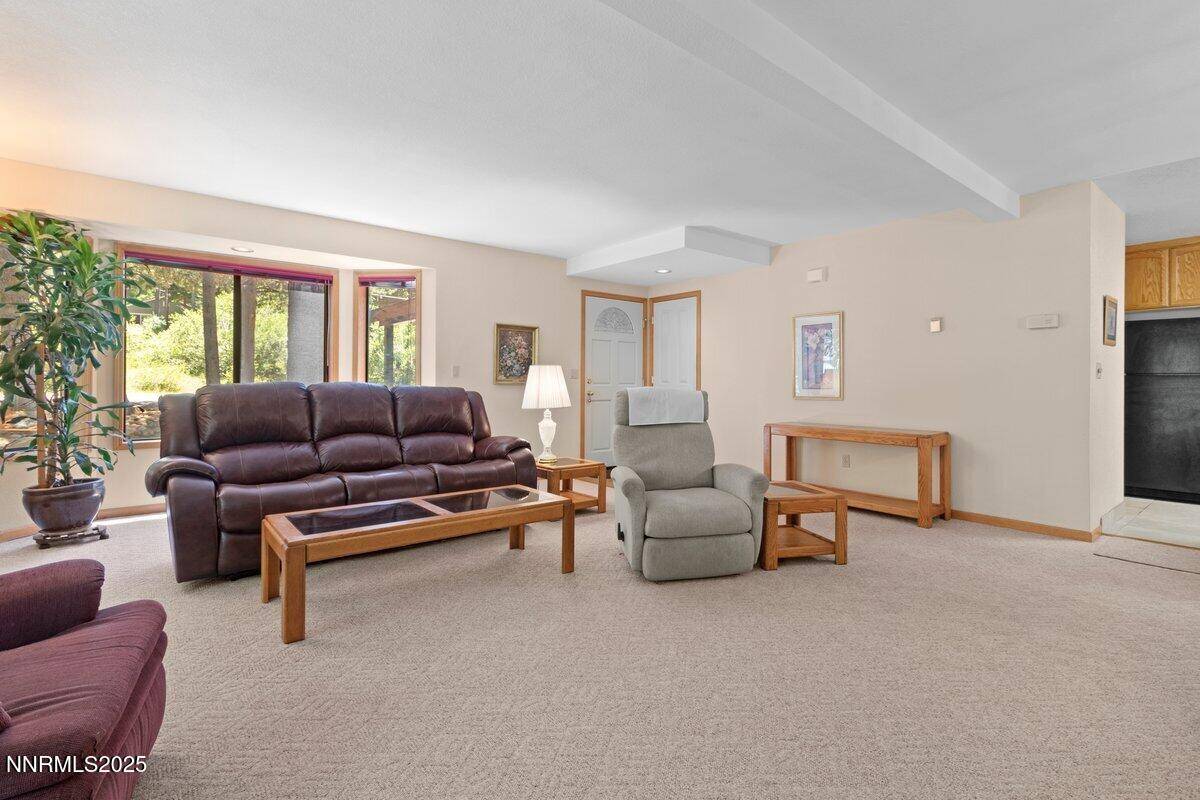3 Beds
3 Baths
1,696 SqFt
3 Beds
3 Baths
1,696 SqFt
Key Details
Property Type Single Family Home
Sub Type Single Family Residence
Listing Status Active
Purchase Type For Sale
Square Footage 1,696 sqft
Price per Sqft $445
MLS Listing ID 250053245
Bedrooms 3
Full Baths 2
Half Baths 1
Year Built 1994
Annual Tax Amount $3,146
Lot Size 10,018 Sqft
Acres 0.23
Lot Dimensions 0.23
Property Sub-Type Single Family Residence
Property Description
Welcome to Your Tahoe Lifestyle!
If you've been dreaming of making Lake Tahoe your home, this inviting mountain retreat offers the perfect place to start your next chapter. Tucked away on a quiet street and surrounded by soaring pines, this well-loved home combines the peace of nature with the convenience of in-town living.
Enjoy morning coffee on the spacious back deck, watch the kids or pets play on the manicured lawn, and take in the fresh alpine air every day. Inside, the home features a warm, functional layout filled with natural light and thoughtful updates like granite countertops and a versatile bonus space perfect for a home gym, workshop, or creative studio.
Located just minutes from schools, shopping, ski resort, hiking trails, skiing, and the lake itself, you're right where you need to be without giving up the calm and privacy of a true neighborhood setting.
Whether you're working remotely, raising a family, or simply ready to live where others vacation, this home offers the Tahoe lifestyle you've been searching for without the luxury price tag.
Schedule your private tour today!
Location
State CA
County El Dorado
Zoning TR1
Direction From Lake Tahoe Blvd/Hwy 50 Turn onto Apache Avenue Turn onto Chippewa Street
Rooms
Family Room None
Other Rooms Unfinished Basement
Dining Room Living Room Combination
Kitchen Breakfast Bar
Interior
Interior Features Breakfast Bar, Pantry
Heating Fireplace(s), Forced Air, Natural Gas
Flooring Tile
Fireplaces Number 1
Fireplaces Type Gas
Fireplace Yes
Appliance Gas Cooktop
Laundry In Bathroom
Exterior
Exterior Feature None
Parking Features Attached, Garage, Garage Door Opener, Parking Pad
Garage Spaces 2.0
Pool None
Utilities Available Cable Available, Cable Connected, Electricity Available, Electricity Connected, Internet Available, Internet Connected, Natural Gas Available, Natural Gas Connected, Phone Available, Sewer Available, Sewer Connected, Water Available, Water Connected, Cellular Coverage
View Y/N Yes
View Mountain(s), Trees/Woods
Roof Type Asphalt,Composition
Porch Deck
Total Parking Spaces 2
Garage Yes
Building
Lot Description Gentle Sloping, Landscaped, Sloped Down, Sprinklers In Front, Wooded
Story 2
Foundation Crawl Space
Water Public
Structure Type Wood Siding
New Construction No
Schools
Elementary Schools Bijou
Middle Schools Out Of Area
High Schools Out Of Area
Others
Tax ID 034-172-021-000
Acceptable Financing 1031 Exchange, Cash, Conventional, FHA, Relocation Property, USDA Loan, VA Loan
Listing Terms 1031 Exchange, Cash, Conventional, FHA, Relocation Property, USDA Loan, VA Loan
Special Listing Condition Standard
Find out why customers are choosing LPT Realty to meet their real estate needs







