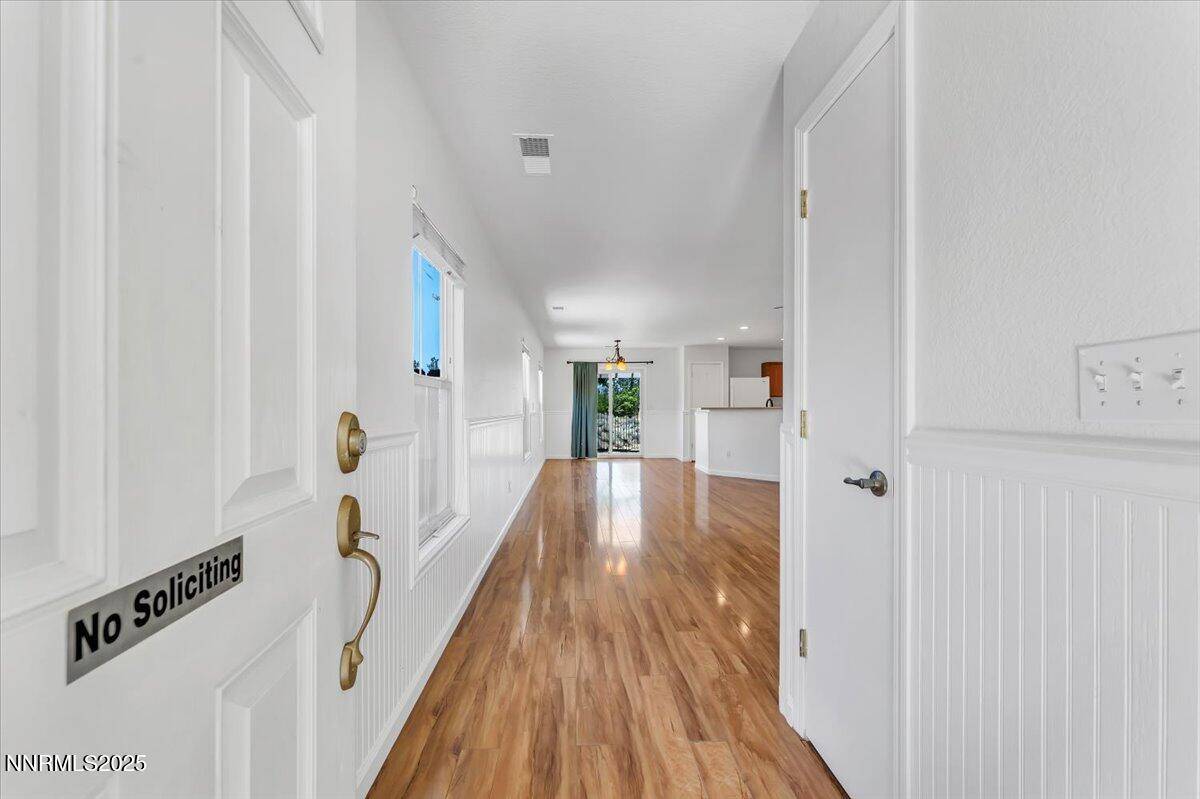3 Beds
2 Baths
1,413 SqFt
3 Beds
2 Baths
1,413 SqFt
Key Details
Property Type Single Family Home
Sub Type Single Family Residence
Listing Status Active
Purchase Type For Sale
Square Footage 1,413 sqft
Price per Sqft $304
Subdivision Peek Parcel 1
MLS Listing ID 250053231
Bedrooms 3
Full Baths 2
HOA Fees $60/qua
Year Built 2003
Annual Tax Amount $2,059
Lot Size 6,534 Sqft
Acres 0.15
Lot Dimensions 0.15
Property Sub-Type Single Family Residence
Property Description
Location
State NV
County Washoe
Community Peek Parcel 1
Area Peek Parcel 1
Zoning SF11
Direction Military Rd to Tulear, left on Corso
Rooms
Family Room Ceiling Fan(s)
Other Rooms None
Dining Room Family Room Combination
Kitchen Breakfast Bar
Interior
Interior Features Ceiling Fan(s), No Interior Steps, Walk-In Closet(s)
Heating Forced Air, Natural Gas
Cooling Central Air
Flooring Vinyl
Fireplace No
Laundry Cabinets, Laundry Area, Washer Hookup
Exterior
Exterior Feature Rain Gutters
Parking Features Attached, Garage, Garage Door Opener
Garage Spaces 2.0
Utilities Available Cable Available, Electricity Connected, Internet Available, Natural Gas Connected, Sewer Connected, Water Connected, Cellular Coverage, Water Meter Installed
Amenities Available None
View Y/N Yes
View Desert, Mountain(s)
Roof Type Composition,Pitched,Shingle
Porch Patio
Total Parking Spaces 2
Garage Yes
Building
Lot Description Cul-De-Sac, Landscaped, Level, Sprinklers In Front, Sprinklers In Rear, Other
Story 1
Foundation Concrete Perimeter, Crawl Space
Water Public
Structure Type Blown-In Insulation,Concrete,Wood Siding
New Construction No
Schools
Elementary Schools Lemmon Valley
Middle Schools Obrien
High Schools North Valleys
Others
Tax ID 080-771-05
Acceptable Financing 1031 Exchange, Cash, Conventional, FHA, VA Loan
Listing Terms 1031 Exchange, Cash, Conventional, FHA, VA Loan
Special Listing Condition Standard
Find out why customers are choosing LPT Realty to meet their real estate needs







