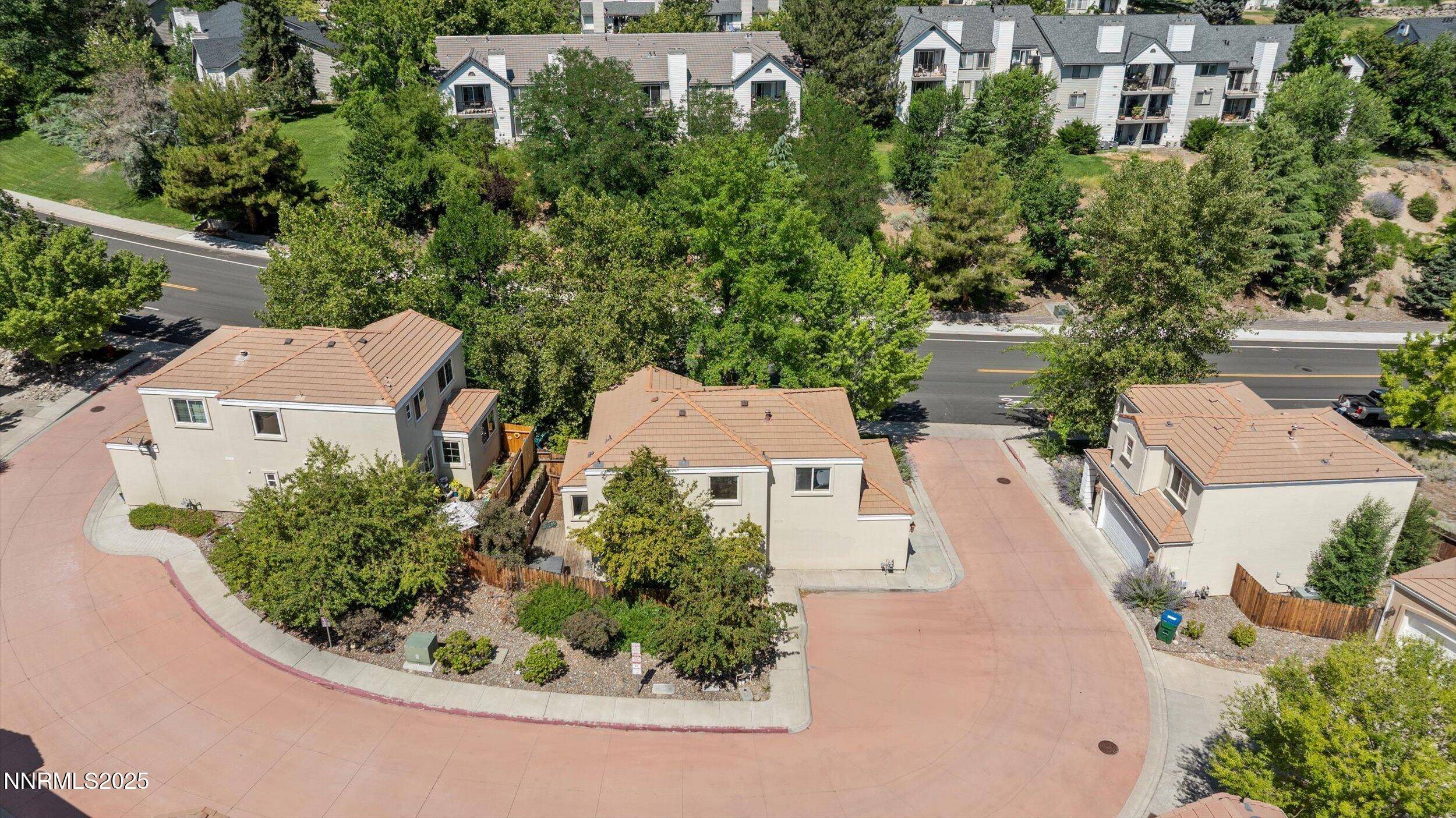3 Beds
3 Baths
1,482 SqFt
3 Beds
3 Baths
1,482 SqFt
OPEN HOUSE
Fri Jul 18, 5:00pm - 7:00pm
Key Details
Property Type Single Family Home
Sub Type Single Family Residence
Listing Status Active
Purchase Type For Sale
Square Footage 1,482 sqft
Price per Sqft $336
Subdivision Villas At Summit Ridge
MLS Listing ID 250053212
Bedrooms 3
Full Baths 2
Half Baths 1
HOA Fees $48/qua
Year Built 2004
Annual Tax Amount $3,359
Lot Size 3,267 Sqft
Acres 0.08
Lot Dimensions 0.08
Property Sub-Type Single Family Residence
Property Description
Welcome to 4325 Tuscany Circle — a beautifully refreshed home in the sought-after Villas at Summit Ridge community. This vacant and move-in ready residence features a light-filled, functional layout with tasteful updates throughout.
Enjoy spacious living areas, a well-designed and updated kitchen with great flow to a private backyard perfect for relaxing or entertaining. The mature, low-maintenance landscaping adds charm without the hassle, and the 2-car garage provides ample storage and convenience.
Tucked in desirable Northwest Reno, this home is just minutes, a short walk or bike ride from the scenic Truckee River, Oxbow Nature Study Area, and Caughlin Ranch Trail — ideal for those who love the outdoors. Plus, you'll appreciate the low HOA dues, nearby shopping, dining, and easy freeway access.
Turnkey living in a prime location — don't miss this opportunity!
Location
State NV
County Washoe
Community Villas At Summit Ridge
Area Villas At Summit Ridge
Zoning MF14
Direction McCarran to Summit Ridge to Tuscany Cir
Rooms
Family Room Ceiling Fan(s)
Other Rooms None
Dining Room Living Room Combination
Kitchen Breakfast Nook
Interior
Interior Features Ceiling Fan(s)
Heating Forced Air, Natural Gas
Cooling Central Air
Flooring Ceramic Tile
Fireplace No
Appliance Additional Refrigerator(s)
Laundry In Hall, Washer Hookup
Exterior
Exterior Feature None
Parking Features Attached, Garage, Garage Door Opener
Garage Spaces 2.0
Pool None
Utilities Available Cable Available, Electricity Connected, Internet Available, Natural Gas Connected, Phone Available, Water Connected, Water Meter Installed
Amenities Available Maintenance Grounds
View Y/N Yes
View City, Desert, Mountain(s), Trees/Woods
Roof Type Pitched,Tile
Porch Patio
Total Parking Spaces 2
Garage Yes
Building
Lot Description Corner Lot, Level
Story 2
Foundation Crawl Space
Water Public
Structure Type Stucco
New Construction No
Schools
Elementary Schools Warner
Middle Schools Clayton
High Schools Reno
Others
Tax ID 400-012-01
Acceptable Financing 1031 Exchange, Cash, Conventional, FHA, VA Loan
Listing Terms 1031 Exchange, Cash, Conventional, FHA, VA Loan
Special Listing Condition Standard
Find out why customers are choosing LPT Realty to meet their real estate needs







