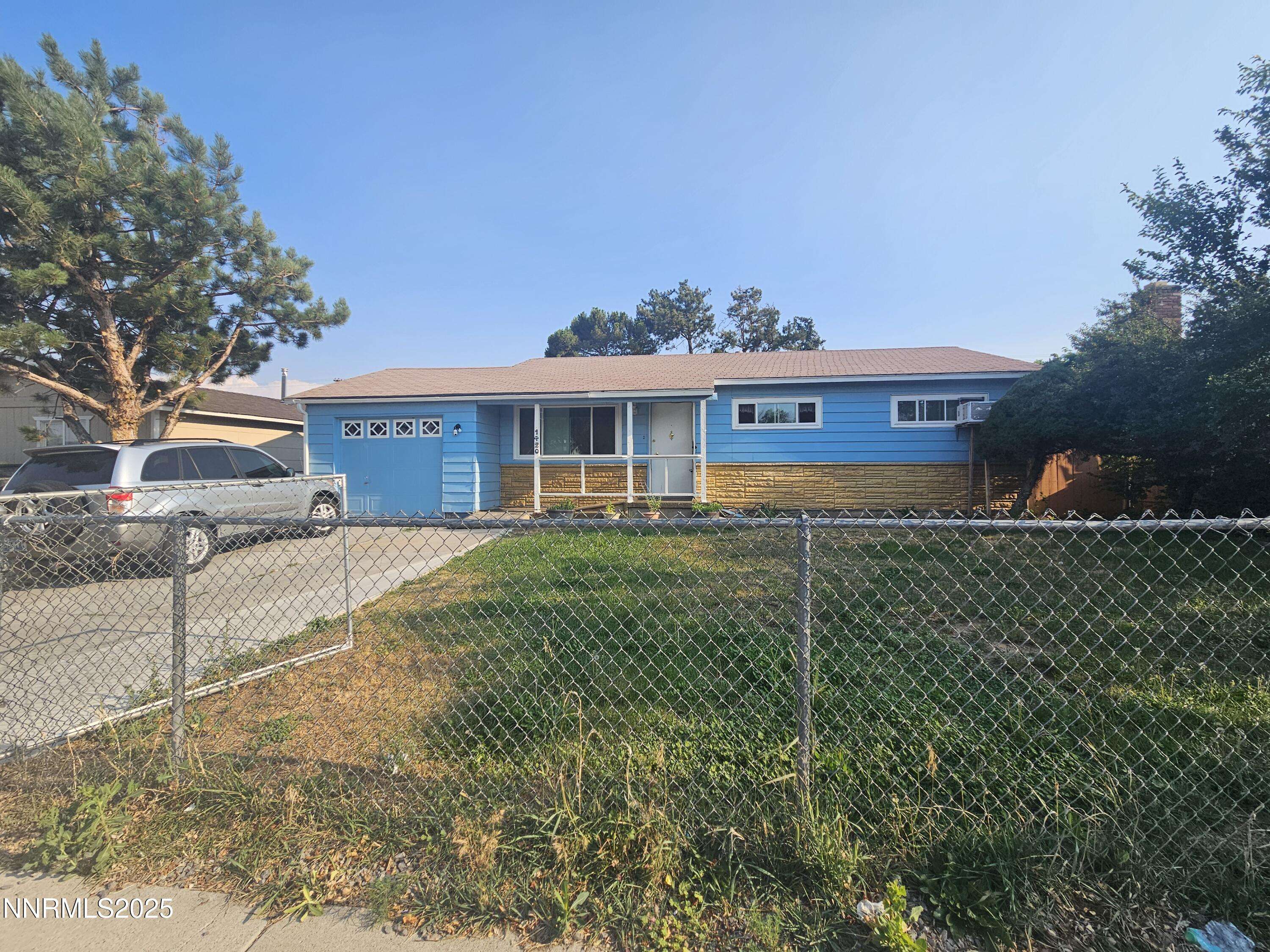3 Beds
1 Bath
936 SqFt
3 Beds
1 Bath
936 SqFt
Key Details
Property Type Single Family Home
Sub Type Single Family Residence
Listing Status Active
Purchase Type For Sale
Square Footage 936 sqft
Price per Sqft $379
Subdivision Hillboro 2
MLS Listing ID 250053168
Bedrooms 3
Full Baths 1
Year Built 1957
Annual Tax Amount $576
Lot Size 6,534 Sqft
Acres 0.15
Lot Dimensions 0.15
Property Sub-Type Single Family Residence
Property Description
Location
State NV
County Washoe
Community Hillboro 2
Area Hillboro 2
Zoning SF8
Direction Sutro St / Oddie Blvd. / Trainer Way
Rooms
Family Room None
Other Rooms None
Dining Room None
Kitchen None
Interior
Interior Features Ceiling Fan(s)
Heating Forced Air, Natural Gas
Flooring Wood
Fireplace No
Laundry In Kitchen
Exterior
Exterior Feature None
Parking Features Garage, None
Garage Spaces 1.0
Pool None
Utilities Available Cable Connected, Electricity Connected, Internet Available, Natural Gas Connected, Phone Available, Sewer Connected, Water Connected, Cellular Coverage, Water Meter Installed
View Y/N No
Roof Type Asphalt,Shingle
Porch Patio
Total Parking Spaces 1
Garage No
Building
Story 1
Foundation Full Perimeter
Water Public
Structure Type Aluminum Siding
New Construction No
Schools
Elementary Schools Duncan
Middle Schools Traner
High Schools Hug
Others
Tax ID 008-042-12
Acceptable Financing 1031 Exchange, Cash, Conventional, FHA, VA Loan
Listing Terms 1031 Exchange, Cash, Conventional, FHA, VA Loan
Special Listing Condition Standard
Find out why customers are choosing LPT Realty to meet their real estate needs







