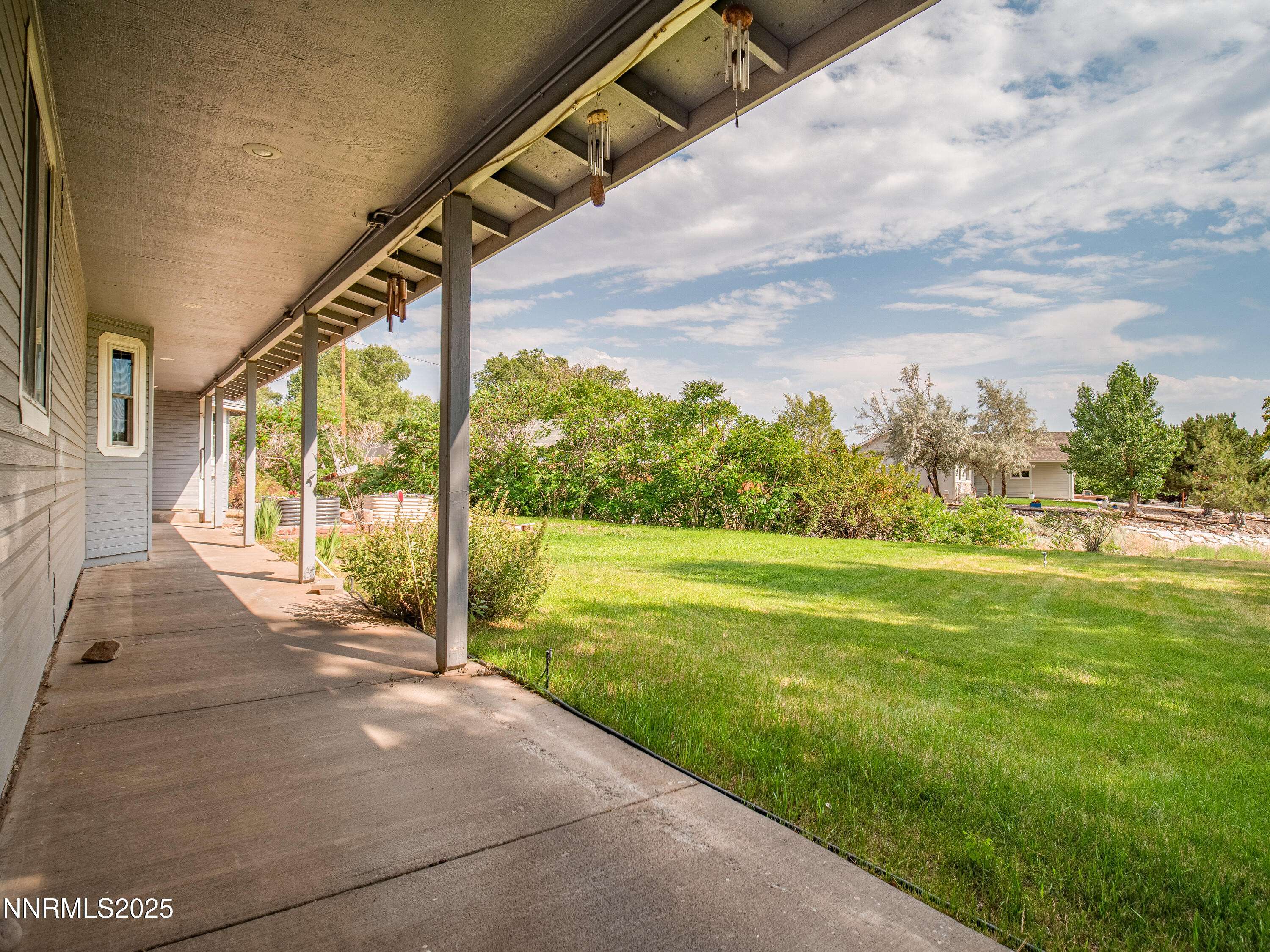4 Beds
2 Baths
2,354 SqFt
4 Beds
2 Baths
2,354 SqFt
Key Details
Property Type Single Family Home
Sub Type Single Family Residence
Listing Status Active
Purchase Type For Sale
Square Footage 2,354 sqft
Price per Sqft $318
Subdivision Paradise View
MLS Listing ID 250052980
Bedrooms 4
Full Baths 2
Year Built 1991
Annual Tax Amount $2,152
Lot Size 1.000 Acres
Acres 1.0
Lot Dimensions 1.0
Property Sub-Type Single Family Residence
Property Description
Location
State NV
County Douglas
Community Paradise View
Area Paradise View
Zoning SFR
Direction Stephanie | Wade
Rooms
Family Room Ceiling Fan(s)
Other Rooms None
Dining Room Separate Formal Room
Kitchen Built-In Dishwasher
Interior
Interior Features Ceiling Fan(s), High Ceilings, Sliding Shelves, Vaulted Ceiling(s)
Heating Fireplace(s), Natural Gas, Wood
Cooling Wall/Window Unit(s)
Flooring Ceramic Tile
Fireplaces Number 1
Fireplaces Type Wood Burning
Fireplace Yes
Appliance Gas Cooktop
Laundry In Kitchen, Shelves, Washer Hookup
Exterior
Exterior Feature Smart Irrigation
Parking Features Garage, Garage Door Opener, RV Access/Parking
Garage Spaces 3.0
Pool None
Utilities Available Cable Connected, Electricity Connected, Internet Available, Natural Gas Connected, Phone Available, Cellular Coverage
View Y/N Yes
View Mountain(s), Trees/Woods
Roof Type Shingle
Porch Patio
Total Parking Spaces 3
Garage No
Building
Lot Description Landscaped, Sprinklers In Front, Sprinklers In Rear
Story 1
Foundation Crawl Space, Other
Water Private, Well
Structure Type Attic/Crawl Hatchway(s) Insulated,Clapboard
New Construction No
Schools
Elementary Schools Pinon Hills
Middle Schools Carson Valley
High Schools Douglas
Others
Tax ID 1420-27-810-025
Acceptable Financing 1031 Exchange, Cash, Conventional, FHA, VA Loan
Listing Terms 1031 Exchange, Cash, Conventional, FHA, VA Loan
Special Listing Condition Standard
Find out why customers are choosing LPT Realty to meet their real estate needs







