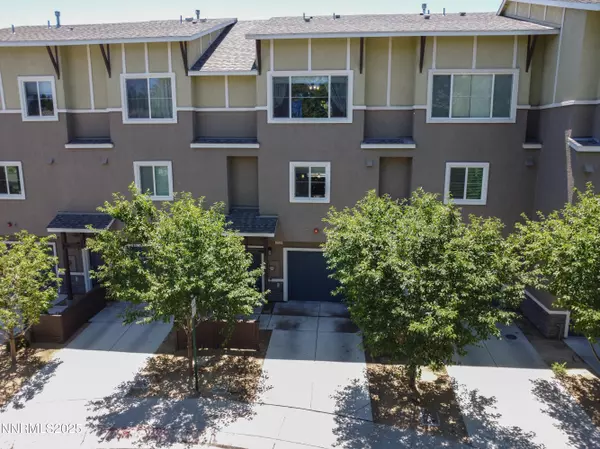2 Beds
3 Baths
1,489 SqFt
2 Beds
3 Baths
1,489 SqFt
Key Details
Property Type Townhouse
Sub Type Townhouse
Listing Status Active
Purchase Type For Sale
Square Footage 1,489 sqft
Price per Sqft $288
Subdivision Truckee River Townhomes
MLS Listing ID 250052134
Bedrooms 2
Full Baths 2
Half Baths 1
HOA Fees $237/mo
Year Built 2017
Annual Tax Amount $3,090
Lot Size 1,218 Sqft
Acres 0.03
Lot Dimensions 0.03
Property Sub-Type Townhouse
Property Description
Location
State NV
County Washoe
Community Truckee River Townhomes
Area Truckee River Townhomes
Zoning MF21
Rooms
Family Room Dining Room Combination
Other Rooms None
Dining Room Family Room Combination
Kitchen Breakfast Bar
Interior
Interior Features High Ceilings
Heating Forced Air, Natural Gas
Cooling Central Air
Flooring Tile
Fireplace No
Appliance Gas Cooktop
Laundry In Hall, Laundry Closet, Shelves
Exterior
Exterior Feature None
Parking Features Additional Parking, Garage, Garage Door Opener, Tandem
Garage Spaces 2.0
Pool None
Utilities Available Cable Available, Electricity Connected, Internet Connected, Natural Gas Connected, Phone Available, Sewer Connected, Water Connected, Cellular Coverage
Amenities Available Barbecue, Landscaping, Maintenance, Parking
View Y/N No
Roof Type Composition
Porch Deck
Total Parking Spaces 2
Garage No
Building
Lot Description Common Area, Level
Story 3
Foundation Slab
Water Public
Structure Type Frame,Stucco
New Construction No
Schools
Elementary Schools Hunter Lake
Middle Schools Swope
High Schools Reno
Others
Tax ID 006-381-12
Acceptable Financing 1031 Exchange, Cash, Conventional, FHA, VA Loan
Listing Terms 1031 Exchange, Cash, Conventional, FHA, VA Loan
Special Listing Condition Standard
Find out why customers are choosing LPT Realty to meet their real estate needs







