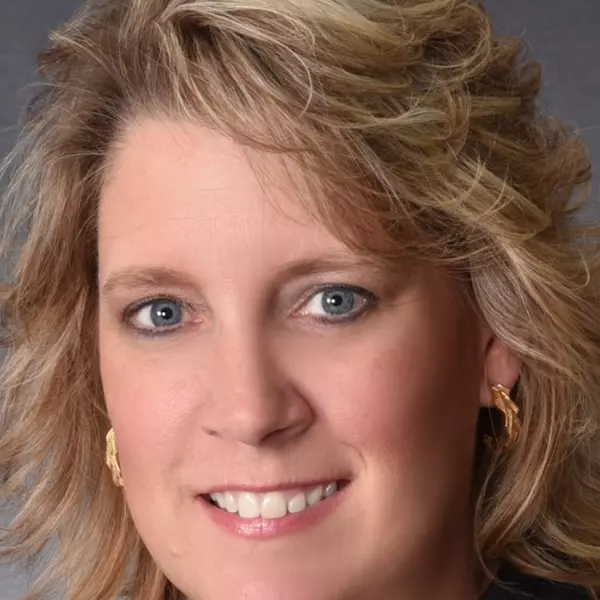
3 Beds
2 Baths
2,088 SqFt
3 Beds
2 Baths
2,088 SqFt
OPEN HOUSE
Sat Nov 23, 12:00pm - 2:00pm
Key Details
Property Type Single Family Home
Sub Type Single Family Residence
Listing Status Active
Purchase Type For Sale
Square Footage 2,088 sqft
Price per Sqft $196
Subdivision Nv
MLS Listing ID 240013518
Bedrooms 3
Full Baths 2
Year Built 2005
Annual Tax Amount $2,252
Lot Size 7,840 Sqft
Acres 0.18
Property Description
Location
State NV
County Lyon
Zoning SF12
Rooms
Family Room Separate, Firplce-Woodstove-Pellet, Ceiling Fan
Other Rooms None
Dining Room Living Rm Combo
Kitchen Built-In Dishwasher, Garbage Disposal, Microwave Built-In, Island, Pantry, Breakfast Nook, Cook Top - Gas, Single Oven Built-in
Interior
Interior Features Blinds - Shades, Smoke Detector(s), Keyless Entry
Heating Natural Gas, Forced Air, Central Refrig AC
Cooling Natural Gas, Forced Air, Central Refrig AC
Flooring Carpet, Ceramic Tile, Sheet Vinyl
Fireplaces Type Yes, One
Appliance Washer, Dryer, Gas Range - Oven, Refrigerator in Kitchen
Laundry Yes, Laundry Room, Cabinets
Exterior
Exterior Feature None - N/A
Garage Attached, Garage Door Opener(s)
Garage Spaces 2.0
Fence Partial, Back
Community Features No Amenities
Utilities Available Electricity, Natural Gas, City - County Water, City Sewer, Water Meter Installed
View Mountain
Roof Type Pitched,Composition - Shingle
Total Parking Spaces 2
Building
Story 1 Story
Foundation Concrete - Crawl Space
Level or Stories 1 Story
Structure Type Site/Stick-Built
Schools
Elementary Schools Cottonwood
Middle Schools Fernley
High Schools Fernley
Others
Tax ID 02206119
Ownership No
Horse Property No
Special Listing Condition Relocation

Find out why customers are choosing LPT Realty to meet their real estate needs







