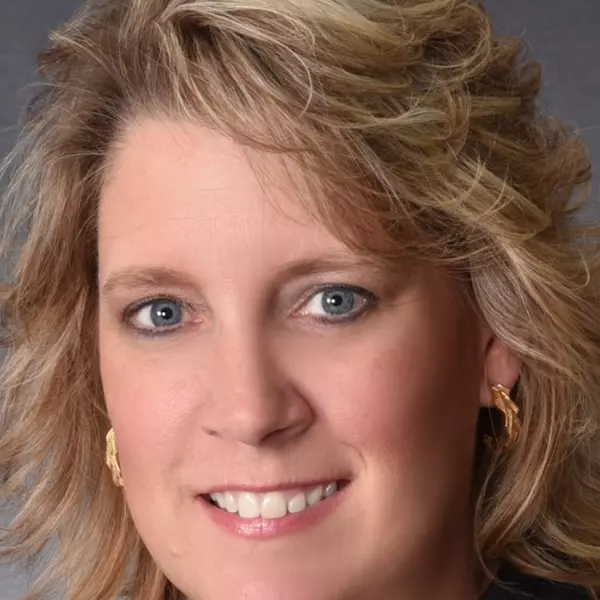
3 Beds
2.5 Baths
2,168 SqFt
3 Beds
2.5 Baths
2,168 SqFt
Key Details
Property Type Single Family Home
Sub Type Single Family Residence
Listing Status Pending
Purchase Type For Sale
Square Footage 2,168 sqft
Price per Sqft $303
Subdivision Nv
MLS Listing ID 240012882
Bedrooms 3
Full Baths 2
Half Baths 1
Year Built 1995
Annual Tax Amount $3,151
Lot Size 1.030 Acres
Acres 1.03
Property Description
Location
State NV
County Churchill
Zoning E1;RES 1 ACRE
Rooms
Family Room None
Other Rooms Yes, Office-Den(not incl bdrm), Study-Library, Entry-Foyer, Sun Room, Bdrm-Office (on Main Flr)
Dining Room Separate/Formal
Kitchen Built-In Dishwasher, Garbage Disposal, Island, Pantry, Breakfast Nook, Cook Top - Gas, Single Oven Built-in
Interior
Interior Features Drapes - Curtains, Blinds - Shades, Rods - Hardware, Smoke Detector(s)
Heating Electric, Forced Air, Fireplace, Central Refrig AC, Programmable Thermostat
Cooling Electric, Forced Air, Fireplace, Central Refrig AC, Programmable Thermostat
Flooring Carpet, Ceramic Tile, Vinyl Tile, Wood
Fireplaces Type Yes, Two or More, Insert, Fireplace-Woodburning, Gas Log
Appliance Washer, Dryer, Refrigerator in Kitchen
Laundry Yes, Garage, Shelves
Exterior
Exterior Feature Barn-Outbuildings, In Ground Pool
Garage Detached, Garage Door Opener(s), RV Access/Parking, Opener Control(s)
Garage Spaces 3.0
Fence Back, Partial
Community Features No Amenities
Utilities Available Electricity, Natural Gas, Well-Private, Septic, Cable, Telephone, Solar - Photovoltaic, Internet Available, Cellular Coverage Avail
View Yes, Trees
Roof Type Pitched,Composition - Shingle
Total Parking Spaces 3
Building
Story 2 Story
Foundation Concrete - Crawl Space
Level or Stories 2 Story
Structure Type Site/Stick-Built
Schools
Elementary Schools E.C. Best
Middle Schools Churchill
High Schools Churchill
Others
Tax ID 00855140
Ownership No
Horse Property No
Special Listing Condition None

Find out why customers are choosing LPT Realty to meet their real estate needs







