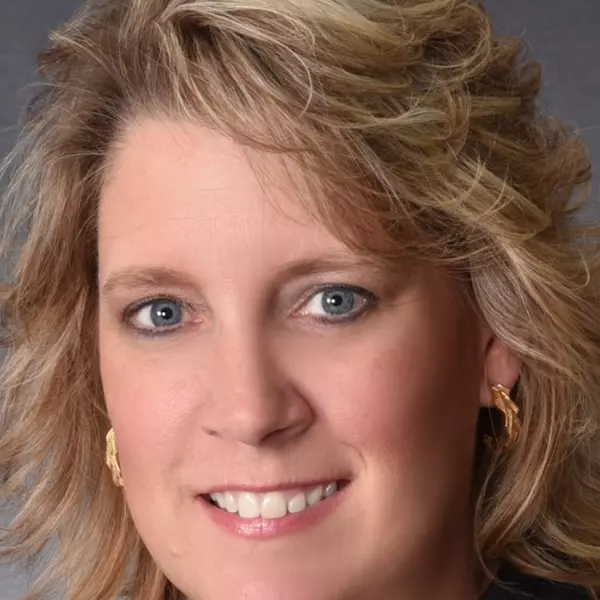
2 Beds
2.5 Baths
1,440 SqFt
2 Beds
2.5 Baths
1,440 SqFt
Key Details
Property Type Condo
Sub Type Condo/Townhouse
Listing Status Back on Market
Purchase Type For Sale
Square Footage 1,440 sqft
Price per Sqft $503
Subdivision Nv
MLS Listing ID 240012079
Bedrooms 2
Full Baths 2
Half Baths 1
Year Built 2024
Annual Tax Amount $732
Lot Size 871 Sqft
Acres 0.02
Property Description
Location
State NV
County Washoe
Zoning MF21
Rooms
Family Room Great Room
Other Rooms Entry-Foyer
Dining Room Great Room
Kitchen Built-In Dishwasher, Garbage Disposal, Microwave Built-In, Island, Pantry, Breakfast Bar, Breakfast Nook, Cook Top - Gas, Single Oven Built-in, EnergyStar APPL 1 or More
Interior
Interior Features Smoke Detector(s)
Heating Forced Air, Central Refrig AC, EnergyStar APPL 1 or More, Programmable Thermostat
Cooling Forced Air, Central Refrig AC, EnergyStar APPL 1 or More, Programmable Thermostat
Flooring Vinyl Tile
Fireplaces Type None
Appliance Washer, Dryer, Gas Range - Oven, Refrigerator in Kitchen
Laundry Yes, Hall Closet, Cabinets
Exterior
Exterior Feature Dog Run
Garage Attached, Under, Tandem, Designated Parking, Garage Door Opener(s)
Garage Spaces 2.0
Fence None
Community Features Addl Parking, Common Area Maint
Utilities Available Electricity, Natural Gas, City Sewer, Cable, Telephone, Water Meter Installed, Internet Available, Cellular Coverage Avail
View Yes, River, Trees
Roof Type Flat
Total Parking Spaces 2
Building
Story 3 Story
Entry Level Mid-Level
Foundation Concrete Slab
Level or Stories 3 Story
Structure Type Site/Stick-Built
Schools
Elementary Schools Hunter Lake
Middle Schools Swope
High Schools Reno
Others
Tax ID 00642112
Ownership No
Monthly Total Fees $175
Horse Property No
Special Listing Condition None

Find out why customers are choosing LPT Realty to meet their real estate needs







