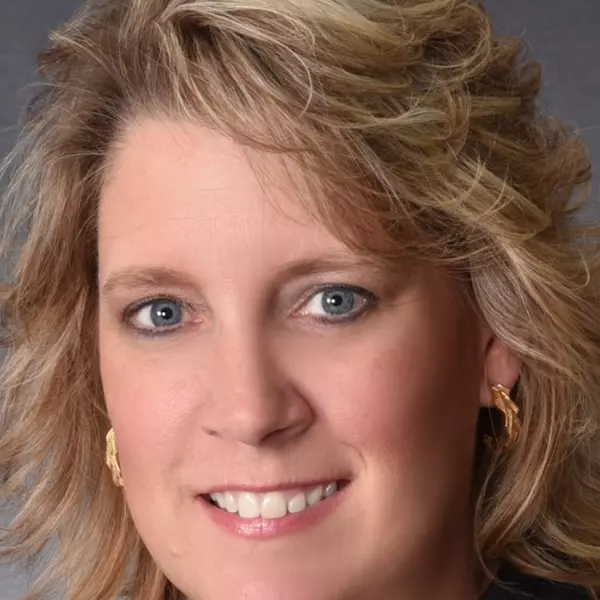
2 Beds
1 Bath
682 SqFt
2 Beds
1 Bath
682 SqFt
Key Details
Property Type Single Family Home
Sub Type Single Family Residence
Listing Status Active
Purchase Type For Sale
Square Footage 682 sqft
Price per Sqft $541
Subdivision Nv
MLS Listing ID 240010119
Bedrooms 2
Full Baths 1
Year Built 2017
Annual Tax Amount $1,770
Lot Size 4,791 Sqft
Acres 0.11
Property Description
Location
State NV
County Washoe
Zoning MU
Rooms
Family Room None
Other Rooms None
Dining Room Great Room, High Ceiling, Ceiling Fan
Kitchen Built-In Dishwasher, Garbage Disposal, Microwave Built-In, Cook Top - Electric
Interior
Interior Features Blinds - Shades, Smoke Detector(s)
Heating Electric, Central Refrig AC
Cooling Electric, Central Refrig AC
Flooring Carpet, Ceramic Tile
Fireplaces Type None
Appliance Washer, Dryer, Electric Range - Oven, Refrigerator in Kitchen
Laundry Bathroom Combo
Exterior
Exterior Feature None - N/A
Garage Detached, Garage Door Opener(s), Opener Control(s)
Garage Spaces 1.0
Fence Back
Community Features Common Area Maint, Snow Removal
Utilities Available Electricity, City - County Water, City Sewer, Cable, Telephone, Internet Available, Cellular Coverage Avail
Roof Type Pitched,Composition - Shingle
Total Parking Spaces 1
Building
Story 2 Story
Foundation Concrete Slab
Level or Stories 2 Story
Structure Type Site/Stick-Built
Schools
Elementary Schools Booth
Middle Schools Vaughn
High Schools Wooster
Others
Tax ID 01263007
Ownership Yes
Monthly Total Fees $200
Horse Property No
Special Listing Condition None

Find out why customers are choosing LPT Realty to meet their real estate needs







