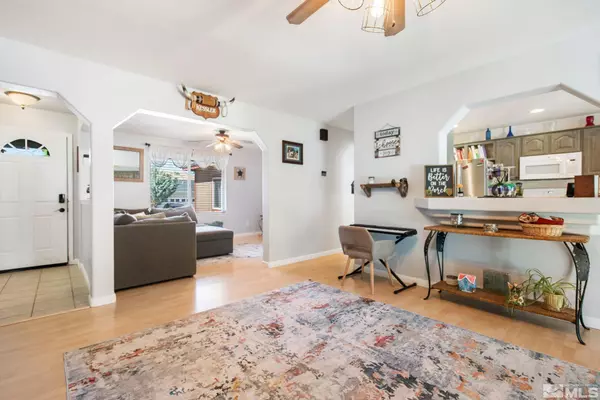
3 Beds
2 Baths
1,523 SqFt
3 Beds
2 Baths
1,523 SqFt
Key Details
Property Type Single Family Home
Sub Type Single Family Residence
Listing Status Contingent
Purchase Type For Sale
Square Footage 1,523 sqft
Price per Sqft $288
Subdivision Nv
MLS Listing ID 240009729
Bedrooms 3
Full Baths 2
Year Built 2002
Annual Tax Amount $923
Lot Size 10,890 Sqft
Acres 0.25
Property Description
Location
State NV
County Douglas
Zoning SFR
Rooms
Family Room Separate, Ceiling Fan
Other Rooms Yes, Entry-Foyer
Dining Room Kitchen Combo
Kitchen Built-In Dishwasher, Garbage Disposal, Microwave Built-In, Pantry, Breakfast Bar, Cook Top - Gas, Single Oven Built-in
Interior
Interior Features Blinds - Shades, Smoke Detector(s)
Heating Propane, Electric, Solar, Forced Air, Central Refrig AC, Programmable Thermostat
Cooling Propane, Electric, Solar, Forced Air, Central Refrig AC, Programmable Thermostat
Flooring Carpet, Sheet Vinyl, Laminate
Fireplaces Type Yes, Pellet Stove
Appliance Gas Range - Oven
Laundry Yes, Cabinets, Shelves
Exterior
Exterior Feature None - N/A
Garage Attached, RV Access/Parking
Garage Spaces 2.0
Fence Back
Community Features Common Area Maint, Partial Utilities
Utilities Available Electricity, Propane, Well-Community, Septic
View Yes, Mountain, Valley
Roof Type Pitched,Composition - Shingle
Total Parking Spaces 2
Building
Story 1 Story
Foundation Concrete - Crawl Space
Level or Stories 1 Story
Structure Type Site/Stick-Built
Schools
Elementary Schools Minden
Middle Schools Pau-Wa-Lu
High Schools Douglas
Others
Tax ID 112105511003
Ownership Yes
Monthly Total Fees $135
Horse Property No
Special Listing Condition None

Find out why customers are choosing LPT Realty to meet their real estate needs







