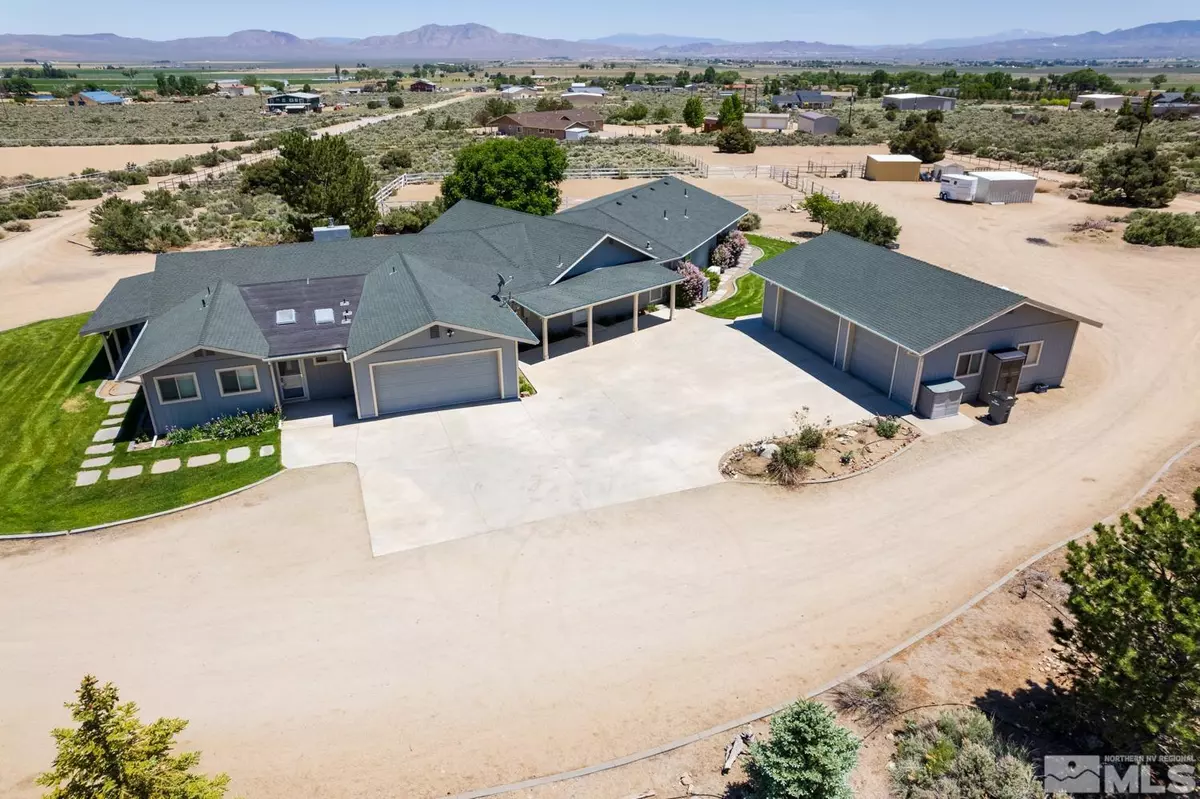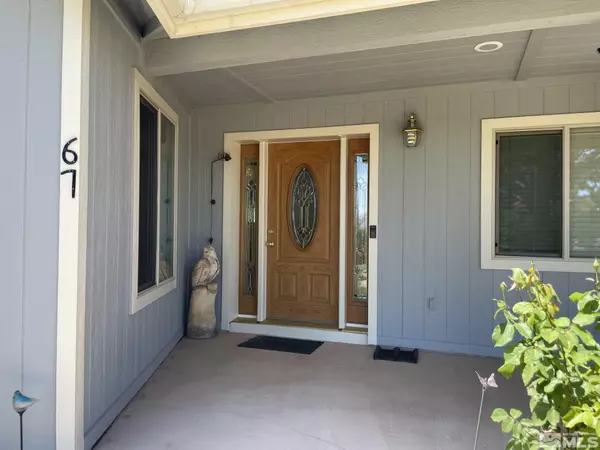
5 Beds
4 Baths
3,783 SqFt
5 Beds
4 Baths
3,783 SqFt
OPEN HOUSE
Sat Nov 23, 11:00am - 2:00pm
Key Details
Property Type Single Family Home
Sub Type Single Family Residence
Listing Status Active
Purchase Type For Sale
Square Footage 3,783 sqft
Price per Sqft $248
Subdivision Nv
MLS Listing ID 240006671
Bedrooms 5
Full Baths 4
Year Built 2004
Annual Tax Amount $3,931
Lot Size 5.000 Acres
Acres 5.0
Property Description
Location
State NV
County Lyon
Zoning Rr3
Rooms
Family Room None
Other Rooms None
Dining Room Living Rm Combo, High Ceiling
Kitchen Built-In Dishwasher, Garbage Disposal, Island, Pantry, Breakfast Bar, Cook Top - Gas, Double Oven Built-in
Interior
Interior Features Blinds - Shades, Rods - Hardware, Smoke Detector(s), Filter System - Water
Heating Propane, Electric, Forced Air, Heat Pump
Cooling Propane, Electric, Forced Air, Heat Pump
Flooring Carpet, Ceramic Tile, Wood, Stone, Slate
Fireplaces Type Gas Stove, Insert
Appliance Refrigerator in Kitchen
Laundry Garage, Cabinets
Exterior
Exterior Feature Barn-Outbuildings, Corrals - Stalls
Garage Attached, Detached, Garage Door Opener(s), Opener Control(s)
Garage Spaces 5.0
Fence Partial
Community Features No Amenities
Utilities Available Electricity, Propane, Well-Private, Septic, Generator, Internet Available, Cellular Coverage Avail
View Yes, Mountain
Roof Type Pitched,Composition - Shingle
Total Parking Spaces 5
Building
Story 1 Story
Foundation Concrete - Crawl Space, Concrete Slab
Level or Stories 1 Story
Structure Type Site/Stick-Built
Schools
Elementary Schools Smith Valley
Middle Schools Smith Valley
High Schools Smith Valley
Others
Tax ID 00905223
Ownership No
Horse Property Yes
Special Listing Condition None

Find out why customers are choosing LPT Realty to meet their real estate needs







