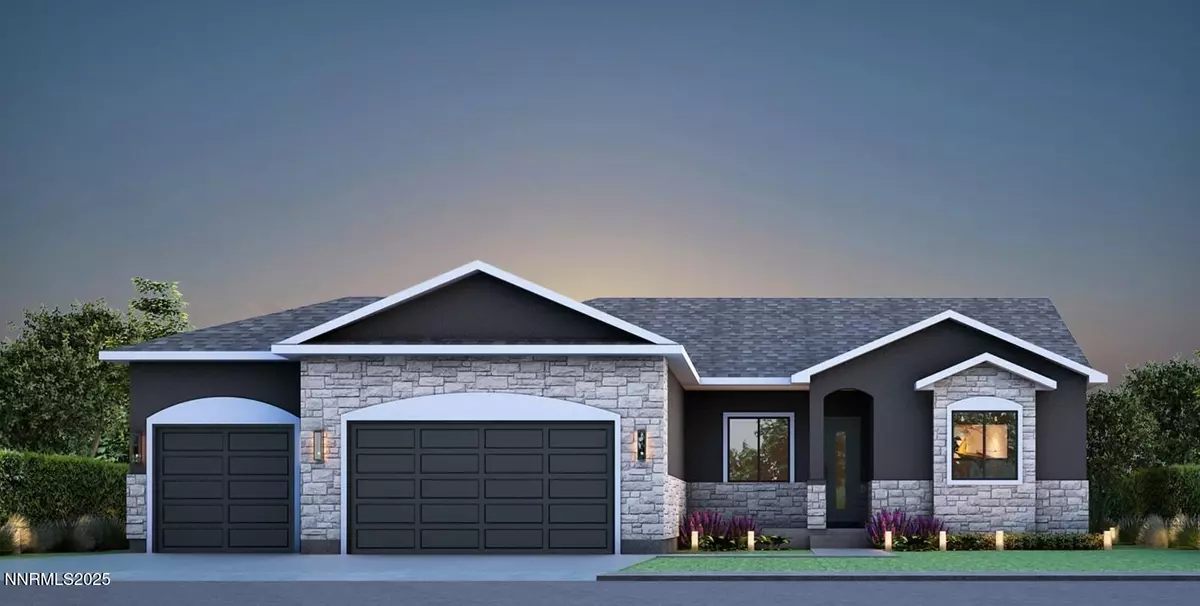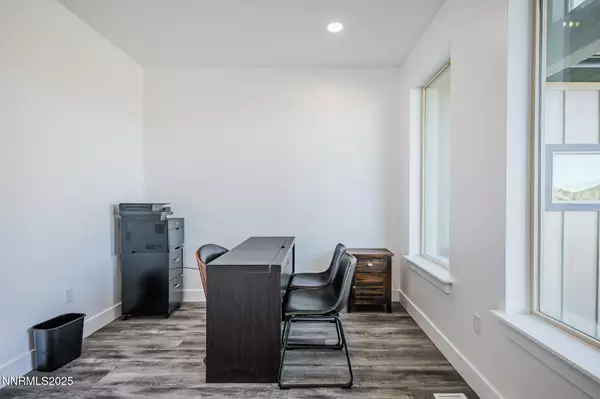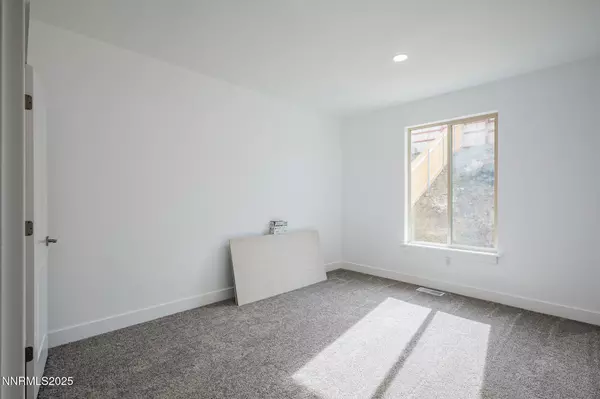3 Beds
2 Baths
2,182 SqFt
3 Beds
2 Baths
2,182 SqFt
Key Details
Property Type Single Family Home
Sub Type Single Family Residence
Listing Status Active Under Contract
Purchase Type For Sale
Square Footage 2,182 sqft
Price per Sqft $258
Subdivision Frontier Village Sub Ph-2
MLS Listing ID 240002342
Bedrooms 3
Full Baths 2
HOA Fees $20/mo
Year Built 2025
Annual Tax Amount $245
Lot Size 7,840 Sqft
Acres 0.18
Lot Dimensions 0.18
Property Sub-Type Single Family Residence
Property Description
Location
State NV
County Humboldt
Community Frontier Village Sub Ph-2
Area Frontier Village Sub Ph-2
Zoning R1- 1&2 Residential
Direction Offenhauser St
Rooms
Family Room Ceiling Fan(s)
Other Rooms Office Den
Dining Room Ceiling Fan(s)
Kitchen Built-In Dishwasher
Interior
Interior Features Ceiling Fan(s), High Ceilings, Kitchen Island, Pantry, Primary Downstairs, Smart Thermostat, Walk-In Closet(s)
Heating Electric, Forced Air, Natural Gas
Cooling Central Air, Electric, Refrigerated
Flooring Tile
Fireplace No
Appliance Gas Cooktop
Laundry Laundry Area, Laundry Room
Exterior
Exterior Feature None
Parking Features Attached, Garage, Garage Door Opener
Garage Spaces 3.0
Utilities Available Electricity Available, Natural Gas Available, Sewer Available, Water Available
Amenities Available None
View Y/N Yes
View Mountain(s)
Roof Type Asphalt,Composition,Shingle
Porch Patio
Total Parking Spaces 3
Garage Yes
Building
Lot Description Landscaped, Level, Sprinklers In Front
Story 1
Foundation Crawl Space
Water Public
Structure Type Stucco,Vinyl Siding,Wood Siding
New Construction Yes
Schools
Elementary Schools Winnemucca, Sarah
Middle Schools Winnemucca Junior High School
High Schools Albert Lowry High School
Others
Tax ID 16-0681-05
Acceptable Financing Cash, Conventional
Listing Terms Cash, Conventional
Special Listing Condition Standard
Find out why customers are choosing LPT Realty to meet their real estate needs







